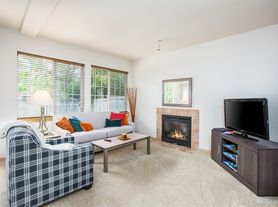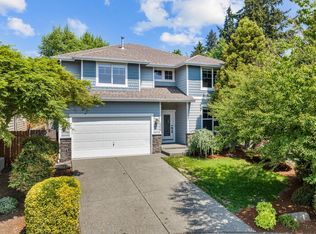Note: To schedule a tour, applicants need to contact for appointment.
Beautiful 4-Bedroom Home with Downstairs Office, EV Charger, and iSpring Alkaline UV Water Filtration System
This stunning 4-bedroom, 2.5-bath home, complete with a dedicated office space on the main floor, offers a perfect blend of comfort, style, and functionality ideal for families, remote workers, or professionals. Located in a quiet and friendly neighborhood, this home welcomes you with a charming front porch and beautifully landscaped front yard, featuring lush greenery and a distinctive palm tree.
As you approach, the covered front porch invites you to relax and enjoy the serene surroundings. The exterior boasts a modern design with rich red trim, elegant stone accents, and freshly painted siding, giving the home an attractive curb appeal.
Inside, the open-concept layout is flooded with natural light, perfect for both entertaining and everyday living. The versatile downstairs office provides a quiet and comfortable workspace, ideal for remote work or study. The home also features a spacious two-car garage with an EV charger port and a large driveway, offering ample parking and storage space. A high-end iSpring Alkaline UV 7-Stage Reverse Osmosis Water Filter System (RCC7AK-UV) ensures clean, purified water for daily drinking, cooking, and more.
Key Features:
4 Bedrooms, 2.5 Bathrooms: Spacious bedrooms and well-appointed bathrooms for comfort and convenience.
Dedicated Downstairs Office: A perfect home office or study space for remote work.
Charming Covered Front Porch: Ideal for relaxing and enjoying the outdoors.
Beautiful Landscaping: Lush greenery and a unique palm tree enhance the home's curb appeal.
Modern Exterior Design: Stylish stone accents and warm wood trim add character to the home.
Spacious Two-Car Garage with EV Charger: Ample parking, storage, and a convenient charging port for electric vehicles.
iSpring Alkaline UV 7-Stage Reverse Osmosis Water Filter System (RCC7AK-UV): Provides high-quality purified water for daily drinking, cooking, and other needs.
This home offers a perfect blend of cozy living, modern convenience, and work-from-home functionality. Don't miss the chance to make this lovely house your new home!
Less than 10 mins to UW Valley Medical
Less than 10 mins to Grocery Stores: Fred Meyer, Safeway, Asian Market
Short distance to 167, I5, I405
2 car garage, plenty of off street parking on the side road
This property offers flexible lease terms to suit a variety of needs, with both short-term and long-term rental options. While the standard lease term is 12 months, shorter leases can be arranged upon request. At lease signing, a security deposit equal to one month's rent and the first month's rent are required, along with a $500 cleaning fee. Renters also have the option to clean the house themselves upon move-out instead of paying the cleaning fee upfront.
Renters are responsible for all utilities, including water, trash, electricity, gas, and internet. Additionally, tenants are required to maintain the lawn, ensuring it is mowed regularly, and adhere to HOA rules to keep the property neat and well-maintained, which helps preserve its curb appeal and ensures a pleasant living environment.
House for rent
Accepts Zillow applications
$3,999/mo
4706 Burnett Ct S, Renton, WA 98055
4beds
3,170sqft
Price may not include required fees and charges.
Single family residence
Available Fri Jan 2 2026
Cats, small dogs OK
Central air
In unit laundry
Attached garage parking
Forced air
What's special
Modern exterior designSpacious two-car garageEv chargerDedicated downstairs officeCovered front porchBeautiful landscaping
- 8 days |
- -- |
- -- |
Travel times
Facts & features
Interior
Bedrooms & bathrooms
- Bedrooms: 4
- Bathrooms: 3
- Full bathrooms: 3
Heating
- Forced Air
Cooling
- Central Air
Appliances
- Included: Dishwasher, Dryer, Microwave, Oven, Refrigerator, Washer
- Laundry: In Unit
Features
- Flooring: Carpet, Hardwood, Tile
- Furnished: Yes
Interior area
- Total interior livable area: 3,170 sqft
Property
Parking
- Parking features: Attached, Off Street
- Has attached garage: Yes
- Details: Contact manager
Features
- Exterior features: Electric Vehicle Charging Station, Heating system: Forced Air
Details
- Parcel number: 7238000350
Construction
Type & style
- Home type: SingleFamily
- Property subtype: Single Family Residence
Community & HOA
Location
- Region: Renton
Financial & listing details
- Lease term: 1 Year
Price history
| Date | Event | Price |
|---|---|---|
| 11/12/2025 | Listed for rent | $3,999+2.5%$1/sqft |
Source: Zillow Rentals | ||
| 10/11/2024 | Listing removed | $3,900+3.2%$1/sqft |
Source: Zillow Rentals | ||
| 9/26/2024 | Price change | $3,780-3.1%$1/sqft |
Source: Zillow Rentals | ||
| 9/17/2024 | Listed for rent | $3,900$1/sqft |
Source: Zillow Rentals | ||
| 2/18/2020 | Listing removed | $639,950$202/sqft |
Source: Coldwell Banker Bain #1541028 | ||

