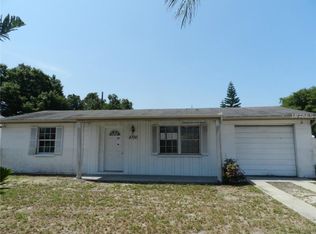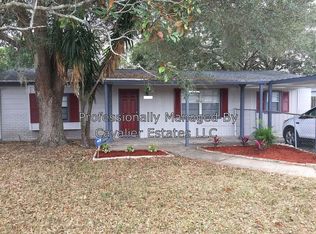Sold for $195,000
$195,000
4706 Darlington Rd, Holiday, FL 34690
2beds
816sqft
Single Family Residence
Built in 1963
5,880 Square Feet Lot
$193,900 Zestimate®
$239/sqft
$1,494 Estimated rent
Home value
$193,900
$176,000 - $213,000
$1,494/mo
Zestimate® history
Loading...
Owner options
Explore your selling options
What's special
Well-kept home in Holiday with fast access to US19. Shopping and beaches close by. No flood insurance required. Roof new in 2020. Water heater new in 2020. Circular driveway and ample parking. New vinyl floors in rooms. Home exterior painted in 2024. Fenced backyard with aluminum storage shed. Screened in porch on back of house. New paint on porch and garage floors.
Zillow last checked: 8 hours ago
Listing updated: October 20, 2025 at 01:56pm
Listing Provided by:
John Keller, III 727-586-1497,
JACK KELLER INC 727-586-1497
Bought with:
Joseph King, 3268852
DALTON WADE INC
Source: Stellar MLS,MLS#: TB8407057 Originating MLS: Suncoast Tampa
Originating MLS: Suncoast Tampa

Facts & features
Interior
Bedrooms & bathrooms
- Bedrooms: 2
- Bathrooms: 2
- Full bathrooms: 2
Primary bedroom
- Features: Built-in Closet
- Level: First
- Area: 135 Square Feet
- Dimensions: 15x9
Kitchen
- Level: First
- Area: 70 Square Feet
- Dimensions: 10x7
Living room
- Level: First
- Area: 198 Square Feet
- Dimensions: 18x11
Heating
- Electric
Cooling
- Central Air
Appliances
- Included: Dryer, Electric Water Heater, Kitchen Reverse Osmosis System, Range, Range Hood, Refrigerator, Washer
- Laundry: In Garage
Features
- Ceiling Fan(s)
- Flooring: Laminate, Vinyl
- Doors: Sliding Doors
- Has fireplace: No
- Fireplace features: Electric
Interior area
- Total structure area: 1,104
- Total interior livable area: 816 sqft
Property
Parking
- Total spaces: 1
- Parking features: Circular Driveway
- Attached garage spaces: 1
- Has uncovered spaces: Yes
Features
- Levels: One
- Stories: 1
Lot
- Size: 5,880 sqft
Details
- Additional structures: Airplane Hangar
- Parcel number: 162630003.0000.00004.0
- Zoning: R4
- Special conditions: None
Construction
Type & style
- Home type: SingleFamily
- Property subtype: Single Family Residence
Materials
- Block
- Foundation: Slab
- Roof: Shingle
Condition
- New construction: No
- Year built: 1963
Utilities & green energy
- Sewer: Septic Tank
- Water: Well
- Utilities for property: Cable Available
Community & neighborhood
Location
- Region: Holiday
- Subdivision: ORANGEWOOD VILLAGE
HOA & financial
HOA
- Has HOA: No
- Association name: UNKNOWN
Other fees
- Pet fee: $0 monthly
Other financial information
- Total actual rent: 0
Other
Other facts
- Listing terms: Cash,Conventional
- Ownership: Fee Simple
- Road surface type: Other
Price history
| Date | Event | Price |
|---|---|---|
| 10/17/2025 | Sold | $195,000-2.5%$239/sqft |
Source: | ||
| 8/15/2025 | Pending sale | $199,900$245/sqft |
Source: | ||
| 8/12/2025 | Price change | $199,900-2.5%$245/sqft |
Source: | ||
| 7/14/2025 | Listed for sale | $205,000+82.2%$251/sqft |
Source: | ||
| 8/25/2020 | Sold | $112,500+7.1%$138/sqft |
Source: Public Record Report a problem | ||
Public tax history
| Year | Property taxes | Tax assessment |
|---|---|---|
| 2024 | $2,010 +4.3% | $146,010 +5.5% |
| 2023 | $1,927 +7.1% | $138,372 +30.8% |
| 2022 | $1,800 +12.2% | $105,749 +20.3% |
Find assessor info on the county website
Neighborhood: Orangewood Village
Nearby schools
GreatSchools rating
- 1/10Sunray Elementary SchoolGrades: PK-5Distance: 0.3 mi
- 3/10Paul R. Smith Middle SchoolGrades: 6-8Distance: 2.5 mi
- 2/10Anclote High SchoolGrades: 9-12Distance: 2.4 mi
Get a cash offer in 3 minutes
Find out how much your home could sell for in as little as 3 minutes with a no-obligation cash offer.
Estimated market value
$193,900

