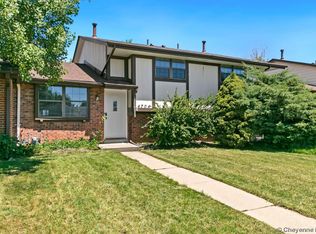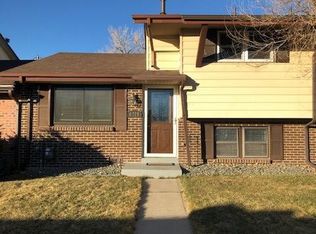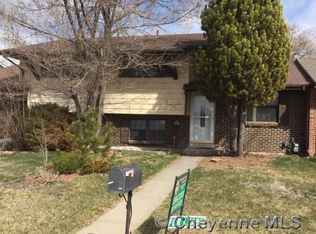Sold on 09/05/25
Price Unknown
4706 E 13th St, Cheyenne, WY 82001
3beds
1,376sqft
Townhouse, Residential
Built in 1970
3,049.2 Square Feet Lot
$295,300 Zestimate®
$--/sqft
$1,693 Estimated rent
Home value
$295,300
$281,000 - $310,000
$1,693/mo
Zestimate® history
Loading...
Owner options
Explore your selling options
What's special
This renovated townhome is turnkey and ready for easy living! Updates include new kitchen cabinets, quartz countertops, bathroom vanities, plumbing fixtures, furnace, water heater, laminate flooring, carpeting, interior and exterior paint and more. Spacious rooms with formal living and family room. There's a quaint backyard space that leads to the oversized, recently finished 2 car garage with alley access. No updates needed - just close the deal and move in!
Zillow last checked: 8 hours ago
Listing updated: September 08, 2025 at 12:27pm
Listed by:
Steven Prescott 307-630-9342,
RE/MAX Capitol Properties
Bought with:
Sean Hord
Platinum Real Estate
Source: Cheyenne BOR,MLS#: 97997
Facts & features
Interior
Bedrooms & bathrooms
- Bedrooms: 3
- Bathrooms: 2
- Full bathrooms: 1
- 3/4 bathrooms: 1
Primary bedroom
- Level: Upper
- Area: 154
- Dimensions: 14 x 11
Bedroom 2
- Level: Lower
- Area: 110
- Dimensions: 11 x 10
Bedroom 3
- Level: Upper
- Area: 121
- Dimensions: 11 x 11
Bathroom 1
- Features: 3/4
- Level: Lower
Bathroom 2
- Features: Full
- Level: Upper
Dining room
- Level: Main
- Area: 88
- Dimensions: 11 x 8
Family room
- Level: Lower
- Area: 156
- Dimensions: 13 x 12
Kitchen
- Level: Main
- Area: 110
- Dimensions: 10 x 11
Living room
- Level: Main
- Area: 180
- Dimensions: 15 x 12
Heating
- Forced Air, Natural Gas
Cooling
- None
Appliances
- Included: Dishwasher, Microwave, Range, Refrigerator
- Laundry: Lower Level
Features
- Separate Dining, Solid Surface Countertops
- Has basement: Yes
- Has fireplace: No
- Fireplace features: None
Interior area
- Total structure area: 1,376
- Total interior livable area: 1,376 sqft
- Finished area above ground: 914
Property
Parking
- Total spaces: 2
- Parking features: 2 Car Detached
- Garage spaces: 2
Accessibility
- Accessibility features: None
Features
- Levels: Tri-Level
- Patio & porch: Patio
- Fencing: Back Yard
Lot
- Size: 3,049 sqft
- Dimensions: 3030
Details
- Parcel number: 14101000200040
- Special conditions: Arms Length Sale
Construction
Type & style
- Home type: Townhouse
- Property subtype: Townhouse, Residential
- Attached to another structure: Yes
Materials
- Brick, Wood/Hardboard
- Foundation: Basement
- Roof: Composition/Asphalt
Condition
- New construction: No
- Year built: 1970
Utilities & green energy
- Electric: Black Hills Energy
- Gas: Black Hills Energy
- Sewer: City Sewer
- Water: Public
Community & neighborhood
Location
- Region: Cheyenne
- Subdivision: Grandview Park
Other
Other facts
- Listing agreement: N
- Listing terms: Cash,Conventional,FHA,VA Loan
Price history
| Date | Event | Price |
|---|---|---|
| 9/5/2025 | Sold | -- |
Source: | ||
| 8/13/2025 | Pending sale | $295,000$214/sqft |
Source: | ||
| 7/30/2025 | Listed for sale | $295,000$214/sqft |
Source: | ||
Public tax history
| Year | Property taxes | Tax assessment |
|---|---|---|
| 2024 | $1,702 +1.6% | $24,064 +1.6% |
| 2023 | $1,674 +10.6% | $23,674 +12.9% |
| 2022 | $1,513 +12.9% | $20,968 +13.1% |
Find assessor info on the county website
Neighborhood: 82001
Nearby schools
GreatSchools rating
- 4/10Bain Elementary SchoolGrades: K-6Distance: 0.4 mi
- 2/10Johnson Junior High SchoolGrades: 7-8Distance: 4 mi
- 2/10South High SchoolGrades: 9-12Distance: 4 mi


