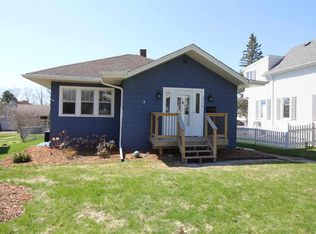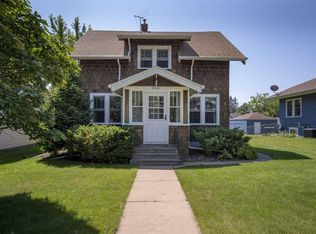Sold for $275,000 on 09/04/24
$275,000
4706 Jay St, Duluth, MN 55804
3beds
1,017sqft
Single Family Residence
Built in 1903
6,969.6 Square Feet Lot
$296,200 Zestimate®
$270/sqft
$1,961 Estimated rent
Home value
$296,200
$255,000 - $344,000
$1,961/mo
Zestimate® history
Loading...
Owner options
Explore your selling options
What's special
Looking for a 3 bed, 2 bath home with an oversized 2 car garage in Lakeside? Here it is! The main floor has an open living room with refinished hardwood floors and room for a dining room table, full bathroom with new vinyl plank flooring and vanity and sink, and kitchen with stainless steel appliances and updated countertops and faucet. Upstairs there are 3 bedrooms with newer carpet and great closet space and a half bathroom. Outside you will also find a large back yard that is fully fenced with a beautiful outdoor patio for entertaining, a 2 car garage with room for extra storage, and a front porch. Other updates include fresh paint throughout the interior and front porch, new vinyl plank flooring in the upstairs back bedroom, basement floor epoxy, keyless locks for the house and garage, and some new light fixtures and motion lights. This home has a newer high efficiency gas boiler, some newer windows, and a tank-less water heater. Come check it out!
Zillow last checked: 8 hours ago
Listing updated: September 08, 2025 at 04:24pm
Listed by:
Brok Hansmeyer 218-390-1132,
RE/MAX Results
Bought with:
Ryan Bard, MN 40557679|WI 86167-94
RE/MAX Results
Source: Lake Superior Area Realtors,MLS#: 6115407
Facts & features
Interior
Bedrooms & bathrooms
- Bedrooms: 3
- Bathrooms: 2
- Full bathrooms: 1
- 1/2 bathrooms: 1
Bedroom
- Level: Second
- Area: 110.97 Square Feet
- Dimensions: 8.1 x 13.7
Bedroom
- Level: Second
- Area: 133.56 Square Feet
- Dimensions: 12.6 x 10.6
Bedroom
- Level: Second
- Area: 146.3 Square Feet
- Dimensions: 19 x 7.7
Bathroom
- Level: Main
- Area: 51.85 Square Feet
- Dimensions: 8.5 x 6.1
Bathroom
- Level: Second
- Area: 28.91 Square Feet
- Dimensions: 5.9 x 4.9
Kitchen
- Level: Main
- Area: 86 Square Feet
- Dimensions: 8.6 x 10
Living room
- Level: Main
- Area: 258 Square Feet
- Dimensions: 20 x 12.9
Pantry
- Level: Main
- Area: 22.4 Square Feet
- Dimensions: 5.6 x 4
Heating
- Boiler, Natural Gas
Cooling
- None
Appliances
- Included: Water Heater-Gas, Dishwasher, Dryer, Microwave, Range, Refrigerator, Washer
- Laundry: Dryer Hook-Ups, Washer Hookup
Features
- Ceiling Fan(s)
- Flooring: Hardwood Floors, Tiled Floors
- Windows: Vinyl Windows, Wood Frames
- Basement: Full,Unfinished,Washer Hook-Ups,Dryer Hook-Ups
- Has fireplace: No
Interior area
- Total interior livable area: 1,017 sqft
- Finished area above ground: 1,017
- Finished area below ground: 0
Property
Parking
- Total spaces: 2
- Parking features: Concrete, Off Street, On Street, Detached
- Garage spaces: 2
- Has uncovered spaces: Yes
Features
- Patio & porch: Patio, Porch
- Exterior features: Rain Gutters
- Fencing: Partial
- Has view: Yes
- View description: Typical
Lot
- Size: 6,969 sqft
- Dimensions: 50 x 140
- Features: Some Trees, Level
- Residential vegetation: Partially Wooded
Details
- Foundation area: 558
- Parcel number: 010303002700
Construction
Type & style
- Home type: SingleFamily
- Architectural style: Traditional
- Property subtype: Single Family Residence
Materials
- Vinyl, Frame/Wood
- Foundation: Concrete Perimeter
- Roof: Asphalt Shingle
Condition
- Year built: 1903
Utilities & green energy
- Electric: Minnesota Power
- Sewer: Public Sewer
- Water: Public
Community & neighborhood
Location
- Region: Duluth
Other
Other facts
- Road surface type: Paved
Price history
| Date | Event | Price |
|---|---|---|
| 9/4/2024 | Sold | $275,000+1.9%$270/sqft |
Source: | ||
| 8/11/2024 | Pending sale | $269,900$265/sqft |
Source: | ||
| 8/9/2024 | Listed for sale | $269,900+9.3%$265/sqft |
Source: | ||
| 4/20/2022 | Sold | $247,000+7.9%$243/sqft |
Source: | ||
| 3/28/2022 | Pending sale | $229,000$225/sqft |
Source: | ||
Public tax history
| Year | Property taxes | Tax assessment |
|---|---|---|
| 2024 | $3,080 +12.2% | $248,900 +14.8% |
| 2023 | $2,744 +14.1% | $216,900 +8.8% |
| 2022 | $2,404 +5% | $199,300 +20.9% |
Find assessor info on the county website
Neighborhood: Lakeside/Lester Park
Nearby schools
GreatSchools rating
- 8/10Lester Park Elementary SchoolGrades: K-5Distance: 0.7 mi
- 7/10Ordean East Middle SchoolGrades: 6-8Distance: 2 mi
- 10/10East Senior High SchoolGrades: 9-12Distance: 0.9 mi

Get pre-qualified for a loan
At Zillow Home Loans, we can pre-qualify you in as little as 5 minutes with no impact to your credit score.An equal housing lender. NMLS #10287.
Sell for more on Zillow
Get a free Zillow Showcase℠ listing and you could sell for .
$296,200
2% more+ $5,924
With Zillow Showcase(estimated)
$302,124
