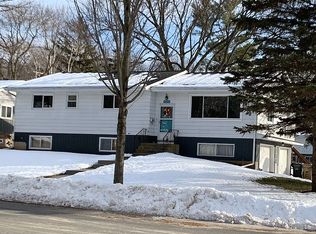Closed
$360,000
4706 Retana Drive, Madison, WI 53714
3beds
1,527sqft
Single Family Residence
Built in 1966
10,454.4 Square Feet Lot
$386,100 Zestimate®
$236/sqft
$2,330 Estimated rent
Home value
$386,100
$367,000 - $405,000
$2,330/mo
Zestimate® history
Loading...
Owner options
Explore your selling options
What's special
Move right into this adorable 3 bed, 1.5 bath Ranch home with 2 car attached garage, in the heart of the East Side. Conveniently located near restaurants, shopping and bus line. This home is nestled in a mature neighborhood with a large private fenced yard and detached rear deck great for gardening and entertaining. With many recent updates, this house is ready for it's next owner to make it home! See Associated docs for more details. Schedule your showing today!
Zillow last checked: 8 hours ago
Listing updated: September 11, 2023 at 08:16pm
Listed by:
Marcie Schmidt 608-215-1004,
Century 21 Affiliated
Bought with:
Jamie Brud
Source: WIREX MLS,MLS#: 1960994 Originating MLS: South Central Wisconsin MLS
Originating MLS: South Central Wisconsin MLS
Facts & features
Interior
Bedrooms & bathrooms
- Bedrooms: 3
- Bathrooms: 2
- Full bathrooms: 1
- 1/2 bathrooms: 1
- Main level bedrooms: 3
Primary bedroom
- Level: Main
- Area: 165
- Dimensions: 11 x 15
Bedroom 2
- Level: Main
- Area: 120
- Dimensions: 10 x 12
Bedroom 3
- Level: Main
- Area: 110
- Dimensions: 10 x 11
Bathroom
- Features: At least 1 Tub, No Master Bedroom Bath
Kitchen
- Level: Main
- Area: 187
- Dimensions: 11 x 17
Living room
- Level: Main
- Area: 228
- Dimensions: 12 x 19
Heating
- Natural Gas, Forced Air
Cooling
- Central Air
Appliances
- Included: Range/Oven, Refrigerator, Dishwasher, Microwave, Disposal, Washer, Dryer, Water Softener
Features
- Breakfast Bar
- Basement: Full,Partially Finished,Concrete
Interior area
- Total structure area: 1,527
- Total interior livable area: 1,527 sqft
- Finished area above ground: 1,167
- Finished area below ground: 360
Property
Parking
- Total spaces: 2
- Parking features: 2 Car, Attached
- Attached garage spaces: 2
Features
- Levels: One
- Stories: 1
- Patio & porch: Deck
- Fencing: Fenced Yard
Lot
- Size: 10,454 sqft
- Features: Sidewalks
Details
- Parcel number: 071003317106
- Zoning: SR-C1
- Special conditions: Arms Length
Construction
Type & style
- Home type: SingleFamily
- Architectural style: Ranch
- Property subtype: Single Family Residence
Materials
- Aluminum/Steel, Wood Siding
Condition
- 21+ Years
- New construction: No
- Year built: 1966
Utilities & green energy
- Sewer: Public Sewer
- Water: Public
- Utilities for property: Cable Available
Community & neighborhood
Security
- Security features: Security System
Location
- Region: Madison
- Subdivision: Third Addition To Rolling Meadows
- Municipality: Madison
Price history
| Date | Event | Price |
|---|---|---|
| 9/6/2023 | Sold | $360,000+2.9%$236/sqft |
Source: | ||
| 8/6/2023 | Contingent | $349,900$229/sqft |
Source: | ||
| 8/4/2023 | Listed for sale | $349,900+55.5%$229/sqft |
Source: | ||
| 6/20/2018 | Sold | $225,000-2.1%$147/sqft |
Source: Public Record | ||
| 4/27/2018 | Listed for sale | $229,900$151/sqft |
Source: First Weber Inc #1828679 | ||
Public tax history
| Year | Property taxes | Tax assessment |
|---|---|---|
| 2024 | $7,047 +11% | $360,000 +14.2% |
| 2023 | $6,351 | $315,200 +12.5% |
| 2022 | -- | $280,200 +13% |
Find assessor info on the county website
Neighborhood: Rolling Meadows
Nearby schools
GreatSchools rating
- 1/10Kennedy Elementary SchoolGrades: PK-5Distance: 0.2 mi
- 4/10Whitehorse Middle SchoolGrades: 6-8Distance: 1.2 mi
- 6/10Lafollette High SchoolGrades: 9-12Distance: 2.3 mi
Schools provided by the listing agent
- Elementary: Kennedy
- Middle: Whitehorse
- High: Lafollette
- District: Madison
Source: WIREX MLS. This data may not be complete. We recommend contacting the local school district to confirm school assignments for this home.

Get pre-qualified for a loan
At Zillow Home Loans, we can pre-qualify you in as little as 5 minutes with no impact to your credit score.An equal housing lender. NMLS #10287.
Sell for more on Zillow
Get a free Zillow Showcase℠ listing and you could sell for .
$386,100
2% more+ $7,722
With Zillow Showcase(estimated)
$393,822