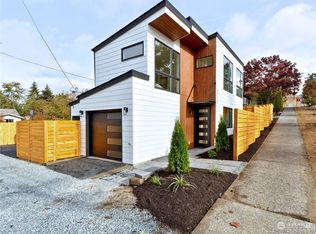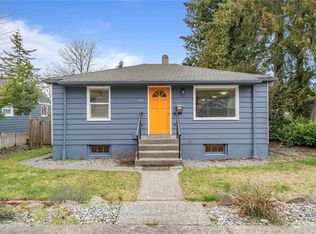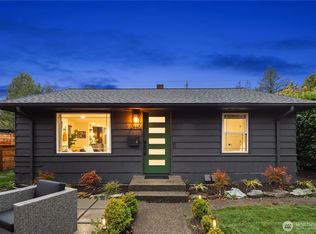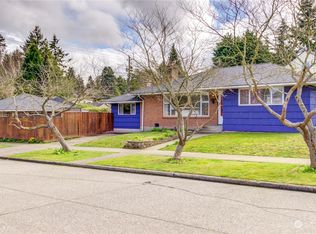Substantially remodeled home in the heart of West Seattle. Redesigned floorplan provides ample, light filled spaces. Open, modern kitchen w/ Euro style cabinets, quartz countertops, large center island & new stainless appliances. Gorgeous hardwood floors throughout the main level. 2 Bedrooms and a full bath on the main level. Lower Level features 2 Bedrooms, 3/4 Bath, Family room and large Laundry/mud room. Abundant outdoor spaces including a partially covered deck, patio areas and a new lawn. 2 car EV ready parking off the alley. Remodel included: New Roof and Gutters, All New Electrical and Plumbing, New attic insulation, New Trim & Doors, New Cabinets and Countertops, New Ductless Mini-Split and wall heaters.
This property is off market, which means it's not currently listed for sale or rent on Zillow. This may be different from what's available on other websites or public sources.




