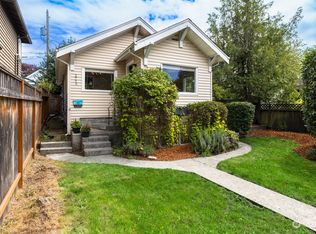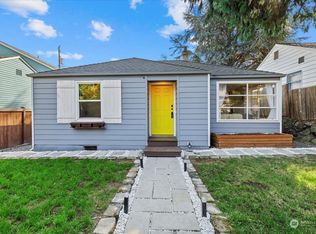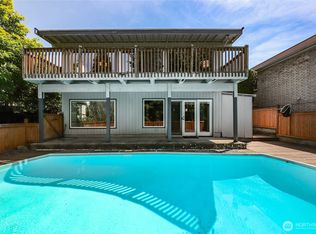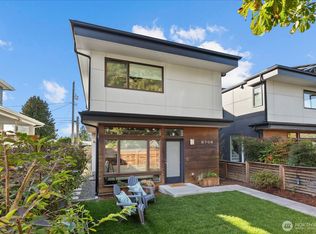Sold
Listed by:
Daniel Mellor,
KW Greater Seattle
Bought with: RE/MAX Northwest
$1,237,000
4706 SW Stevens Street, Seattle, WA 98116
4beds
2,490sqft
Single Family Residence
Built in 1947
4,948.42 Square Feet Lot
$1,204,400 Zestimate®
$497/sqft
$4,448 Estimated rent
Home value
$1,204,400
$1.11M - $1.31M
$4,448/mo
Zestimate® history
Loading...
Owner options
Explore your selling options
What's special
Prime location just steps from everything you need! This beautifully maintained 4-bedroom, 1.75-bath home boasts an updated kitchen, modern bathrooms, and open-concept living spaces that make entertaining a breeze. Quality finishes are found throughout, with a fully finished basement featuring heated tile floors. The spacious backyard is perfect for outdoor living with plenty of room to relax. A detached 2-car garage offers convenience and potential space for an ADU. With easy access to downtown, Alki Beach, and top dining spots, this home delivers on both comfort and convenience.
Zillow last checked: 8 hours ago
Listing updated: October 16, 2024 at 12:56pm
Listed by:
Daniel Mellor,
KW Greater Seattle
Bought with:
Debbie Walter, 47613
RE/MAX Northwest
Source: NWMLS,MLS#: 2292980
Facts & features
Interior
Bedrooms & bathrooms
- Bedrooms: 4
- Bathrooms: 2
- Full bathrooms: 1
- 3/4 bathrooms: 1
- Main level bathrooms: 1
- Main level bedrooms: 2
Primary bedroom
- Level: Second
Bedroom
- Level: Main
Bedroom
- Level: Main
Bedroom
- Level: Second
Bathroom full
- Level: Main
Bathroom three quarter
- Level: Second
Bonus room
- Level: Lower
Dining room
- Level: Main
Entry hall
- Level: Main
Kitchen without eating space
- Level: Main
Living room
- Level: Main
Heating
- Fireplace(s), Forced Air
Cooling
- None
Appliances
- Included: Dishwasher(s), Dryer(s), Microwave(s), Refrigerator(s), Stove(s)/Range(s), Washer(s)
Features
- Flooring: Ceramic Tile, Hardwood, Carpet
- Basement: Finished
- Number of fireplaces: 1
- Fireplace features: Gas, Main Level: 1, Fireplace
Interior area
- Total structure area: 2,490
- Total interior livable area: 2,490 sqft
Property
Parking
- Total spaces: 2
- Parking features: Detached Garage
- Garage spaces: 2
Features
- Levels: Two
- Stories: 2
- Entry location: Main
- Patio & porch: Ceramic Tile, Fireplace, Hardwood, Wall to Wall Carpet
- Has view: Yes
- View description: Territorial
Lot
- Size: 4,948 sqft
- Dimensions: 113' x 48'
- Features: Corner Lot, Curbs, Paved, Sidewalk, Deck, Fenced-Fully, Gas Available, High Speed Internet, Patio
- Topography: Terraces
- Residential vegetation: Garden Space
Details
- Parcel number: 9276201781
- Zoning description: Jurisdiction: City
- Special conditions: Standard
Construction
Type & style
- Home type: SingleFamily
- Property subtype: Single Family Residence
Materials
- Cement Planked, Wood Products
- Roof: Composition
Condition
- Very Good
- Year built: 1947
Utilities & green energy
- Electric: Company: Seattle City Light
- Sewer: Sewer Connected, Company: Seattle Public Utilities
- Water: Public, Company: Seattle Public Utilities
Community & neighborhood
Location
- Region: Seattle
- Subdivision: Admiral
Other
Other facts
- Listing terms: Cash Out,Conventional,VA Loan
- Cumulative days on market: 223 days
Price history
| Date | Event | Price |
|---|---|---|
| 10/15/2024 | Sold | $1,237,000+3.6%$497/sqft |
Source: | ||
| 9/23/2024 | Pending sale | $1,194,000$480/sqft |
Source: | ||
| 9/20/2024 | Listed for sale | $1,194,000+34.9%$480/sqft |
Source: | ||
| 2/13/2019 | Sold | $885,000+2.3%$355/sqft |
Source: | ||
| 1/14/2019 | Pending sale | $865,000$347/sqft |
Source: Windermere Real Estate/Maple Valley #1398886 | ||
Public tax history
| Year | Property taxes | Tax assessment |
|---|---|---|
| 2024 | $8,976 +12.8% | $901,000 +10% |
| 2023 | $7,958 +6.4% | $819,000 -4.5% |
| 2022 | $7,478 +4.3% | $858,000 +13.3% |
Find assessor info on the county website
Neighborhood: Admiral
Nearby schools
GreatSchools rating
- 8/10Lafayette Elementary SchoolGrades: PK-5Distance: 0.3 mi
- 9/10Madison Middle SchoolGrades: 6-8Distance: 0.3 mi
- 7/10West Seattle High SchoolGrades: 9-12Distance: 0.4 mi
Schools provided by the listing agent
- Elementary: Lafayette
- Middle: Madison Mid
- High: West Seattle High
Source: NWMLS. This data may not be complete. We recommend contacting the local school district to confirm school assignments for this home.

Get pre-qualified for a loan
At Zillow Home Loans, we can pre-qualify you in as little as 5 minutes with no impact to your credit score.An equal housing lender. NMLS #10287.
Sell for more on Zillow
Get a free Zillow Showcase℠ listing and you could sell for .
$1,204,400
2% more+ $24,088
With Zillow Showcase(estimated)
$1,228,488


