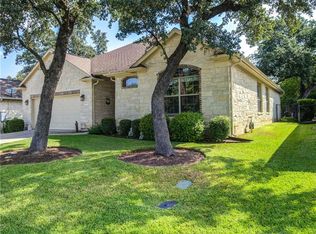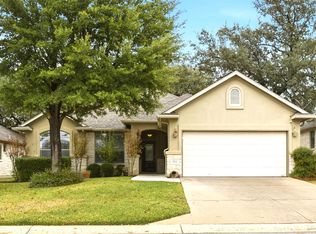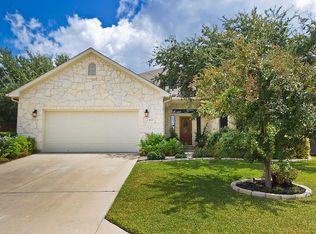Sold on 07/12/24
Price Unknown
4706 Sonora Trce, Georgetown, TX 78633
2beds
1,661sqft
SingleFamily
Built in 2005
6,882 Square Feet Lot
$437,500 Zestimate®
$--/sqft
$2,511 Estimated rent
Home value
$437,500
$407,000 - $473,000
$2,511/mo
Zestimate® history
Loading...
Owner options
Explore your selling options
What's special
Beautiful Jimmy Jacobs custom home in prestigious Heritage Oaks Active Adult Community! Modern kitchen boasts granite, under-cabinet lighting, spacious dining area, built-in oven. Plantation style shutters, arched doorways, crown molding, large covered patio. Plenty of natural light enhances this lovely home! Relax and enjoy your own private saltwater pool and backyard oasis with a low maintenance yard, tall shade trees and fabulous landscaping! An exceptional home you'll love for years to come...
Facts & features
Interior
Bedrooms & bathrooms
- Bedrooms: 2
- Bathrooms: 2
- Full bathrooms: 2
Heating
- Forced air, Gas
Cooling
- Central
Appliances
- Included: Dishwasher, Microwave
Features
- Smoke Detector, Plantation Shutters, Crown Molding, Pocket Doors
- Flooring: Tile, Carpet, Hardwood
- Has fireplace: Yes
Interior area
- Total interior livable area: 1,661 sqft
Property
Parking
- Total spaces: 2
- Parking features: Garage - Attached
Features
- Exterior features: Brick
Lot
- Size: 6,882 sqft
- Features: Interior, Wooded, Drought Tolerant Landscaping, Curbs
Details
- Parcel number: R20531301010008
Construction
Type & style
- Home type: SingleFamily
Materials
- Stone
- Foundation: Slab
- Roof: Composition
Condition
- Year built: 2005
Utilities & green energy
- Sewer: City on Property
- Water: City
- Utilities for property: Electricity on Property, Phone on Property
Community & neighborhood
Location
- Region: Georgetown
HOA & financial
HOA
- Has HOA: Yes
- HOA fee: $45 monthly
- Services included: Common Area Maintenance
Other
Other facts
- Construction: All Sides Masonry, Stone Veneer, Frame/Stone
- Foundation Details: Slab
- Garage Description: Entry-Front, Door Opener
- Kitchen: Breakfast Bar, Open to Family Room, Breakfast Area, Granite/Marble Counters
- Master Description: Separate Shower, Double Vanity, Dressing Room, Walk-in Shower
- Roof: Pitched
- Stories Lookup: 1
- Water Source: City
- Exterior Features: Private BackYard, Curbs, Gutters Full
- Faces: South
- Kitchen Appliances: Built-In Oven(s), Disposal, Water Softener Owned, Cook Top Electric
- Laundry Location: Utility/Laundry Room, Main Level
- Rooms: Foyer
- Trees: Medium (20 Ft - 40 Ft), Small (Under 20 Ft)
- Utilities: Electricity on Property, Phone on Property
- Area Amenities: Club House, Jogging/Biking Path, Cluster Mailbox, Game Room, Fitness Center/Exercise Area
- Interior Features: Smoke Detector, Plantation Shutters, Crown Molding, Pocket Doors
- Steps: No Exterior Steps
- Fence: Wrought Iron
- Laundry Facilities: Dryer Connection - Electric, Washer Connections, Sink, Main Level, Utility/Laundry Room
- View: No View
- Dining Description: Kit/Din Combo, Breakfast Area
- Lot Features: Interior, Wooded, Drought Tolerant Landscaping, Curbs
- Sewer: City on Property
- Area: GTW
- Region: Georgetown
- Unit Style: 1st Floor Entry
- Association Fee Frequency: Annually
- Association Fee Includes: Common Area Maintenance
- Restrictions: Covenant, Deed Restrictions, Adult 55+
- Year Built Exception: Resale
- Year Built: 2005
- Gated Community: 0
- HOAYN: 1
- Parking Features: Attached, Door Opener, Entry-Front
Price history
| Date | Event | Price |
|---|---|---|
| 9/19/2024 | Listing removed | $2,400$1/sqft |
Source: Unlock MLS #6971458 | ||
| 9/12/2024 | Price change | $2,400-7.7%$1/sqft |
Source: Unlock MLS #6971458 | ||
| 9/1/2024 | Price change | $2,600-3.7%$2/sqft |
Source: Unlock MLS #6971458 | ||
| 8/12/2024 | Listed for rent | $2,700$2/sqft |
Source: Unlock MLS #6971458 | ||
| 7/12/2024 | Sold | -- |
Source: Agent Provided | ||
Public tax history
| Year | Property taxes | Tax assessment |
|---|---|---|
| 2024 | $4,544 -0.1% | $421,598 +3.5% |
| 2023 | $4,551 -24.4% | $407,466 +7.1% |
| 2022 | $6,021 -3.3% | $380,318 +10% |
Find assessor info on the county website
Neighborhood: 78633
Nearby schools
GreatSchools rating
- 7/10Village Elementary SchoolGrades: PK-5Distance: 0.5 mi
- 7/10Douglas Benold Middle SchoolGrades: 6-8Distance: 2 mi
- 3/10Chip Richarte High SchoolGrades: 9-12Distance: 3.4 mi
Schools provided by the listing agent
- Elementary: The Village
- Middle: Douglas Benold
- High: Georgetown
- District: Georgetown ISD
Source: The MLS. This data may not be complete. We recommend contacting the local school district to confirm school assignments for this home.
Get a cash offer in 3 minutes
Find out how much your home could sell for in as little as 3 minutes with a no-obligation cash offer.
Estimated market value
$437,500
Get a cash offer in 3 minutes
Find out how much your home could sell for in as little as 3 minutes with a no-obligation cash offer.
Estimated market value
$437,500


