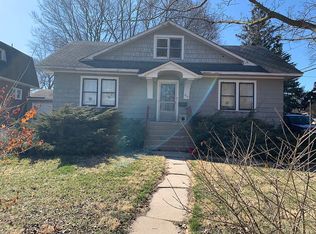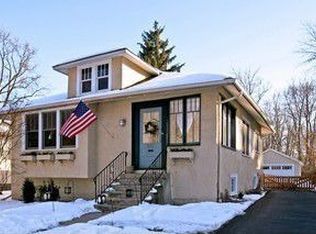Stop the car, turn the key, & don't lift a finger... Welcome Home to over 4000 finished square feet of absolute perfection! This 5 bed, 3.5 bath home boasts beautiful design & updates for even the fussiest of buyers. Shiplap walls in the entry, sophisticated cedar planked ceilings, glamorous lighting and a blend of vintage and modern design. Brand new roof, new windows throughout, crisp white updates, hardwood floors, beautiful crown molding, 6 panel doors, and room to roam. Spend time & entertain in the all white updated and well equipped kitchen with open floor plan to inviting family room w/fireplace. Gracious master bed w/ensuite bath, WIC and xtra bonus room for whatever you imagine. Finished basement w/separate entrance that can double as in-law arrangement and bonus rec room. Meticulous landscape with walk out deck, spacious fenced yard. Smart Home technology installed and the taxes are to die for. Why wait til next year when you can be home for the holidays?
This property is off market, which means it's not currently listed for sale or rent on Zillow. This may be different from what's available on other websites or public sources.


