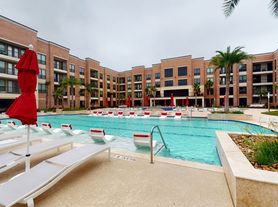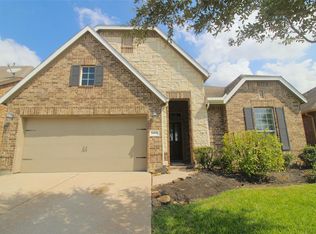Charming 2017 model home welcomes you to The Meadows at Westfield, which offers 3 bedrooms, 2.5 bathrooms, and a game room located in a Cul-De-Sac, boasting a brick front and tile flooring on the first floor. This open concept flooring is perfect for your family gathering and entertaining, with a spacious kitchen featuring 42" cabinets & an island kitchen with 3-4 bar chairs. 8 yrs left for warranty. Upgrades include a wrought-iron staircase and beautiful chandeliers in the breakfast room and family room. Upstairs offers a large game room as you walk into the primary room with spa-like suite bathroom features, extended dual vanities, a 42" Kohler Master Windward tub, and a separate shower. An extended covered patio with a huge backyard, perfect for a pool. Full gutter and sprinkler system included. 9 zone sprinkler system and Energy Star windows. Amenities include a park, a playground, and a covered pavilion. Section 8 Welcome. Come to Home sweet Home!
Copyright notice - Data provided by HAR.com 2022 - All information provided should be independently verified.
House for rent
$2,700/mo
4706 Westfield Prairie Ct, Katy, TX 77449
3beds
2,553sqft
Price may not include required fees and charges.
Singlefamily
Available now
No pets
Electric, ceiling fan
In unit laundry
2 Attached garage spaces parking
Natural gas
What's special
Huge backyardBrick frontExtended covered patioBeautiful chandeliersIsland kitchenLarge game roomSpacious kitchen
- 2 days |
- -- |
- -- |
Travel times
Looking to buy when your lease ends?
Consider a first-time homebuyer savings account designed to grow your down payment with up to a 6% match & 3.83% APY.
Facts & features
Interior
Bedrooms & bathrooms
- Bedrooms: 3
- Bathrooms: 3
- Full bathrooms: 2
- 1/2 bathrooms: 1
Rooms
- Room types: Breakfast Nook, Family Room, Office, Pantry
Heating
- Natural Gas
Cooling
- Electric, Ceiling Fan
Appliances
- Included: Dishwasher, Disposal, Dryer, Microwave, Oven, Refrigerator, Stove, Washer
- Laundry: In Unit
Features
- Ceiling Fan(s), Primary Bed - 2nd Floor
- Flooring: Carpet, Laminate
Interior area
- Total interior livable area: 2,553 sqft
Property
Parking
- Total spaces: 2
- Parking features: Attached, Covered
- Has attached garage: Yes
- Details: Contact manager
Features
- Stories: 2
- Exterior features: 0 Up To 1/4 Acre, Architecture Style: Traditional, Attached, Cleared, ENERGY STAR Qualified Appliances, Flooring: Laminate, Gameroom Up, Heating: Gas, Lot Features: Cleared, 0 Up To 1/4 Acre, Pets - No, Primary Bed - 2nd Floor
Details
- Parcel number: 1391050020005
Construction
Type & style
- Home type: SingleFamily
- Property subtype: SingleFamily
Condition
- Year built: 2017
Community & HOA
Location
- Region: Katy
Financial & listing details
- Lease term: Long Term,12 Months,Section 8
Price history
| Date | Event | Price |
|---|---|---|
| 9/17/2025 | Listed for rent | $2,700$1/sqft |
Source: Zillow Rentals | ||
| 9/16/2025 | Listing removed | $2,700$1/sqft |
Source: | ||
| 8/7/2025 | Listed for rent | $2,700-6.9%$1/sqft |
Source: | ||
| 8/1/2025 | Listing removed | $2,900$1/sqft |
Source: | ||
| 7/12/2025 | Price change | $2,900-12.1%$1/sqft |
Source: | ||

