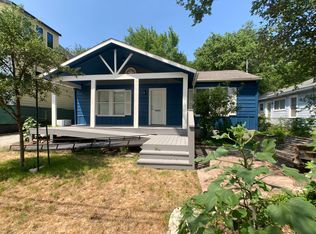Welcome to 4707 Craigwood Dr a beautifully maintained 3-bedroom, 2-bath single-story home located just 15 minutes from Downtown Austin. Built in 2020, this spacious 1,815 sq ft home offers an open floor plan with modern finishes, abundant natural light, and high ceilings throughout. The kitchen features stainless steel appliances, granite countertops, a large island, and a walk-in pantry perfect for cooking and entertaining. All major appliances are included: refrigerator, range, microwave, dishwasher, and washer/dryer. Enjoy a private, fully fenced backyard with no rear neighbors ideal for relaxing or entertaining. The primary suite offers a large walk-in closet and dual vanity bath. Additional highlights include an attached two-car garage, spray foam insulation, tankless water heater, and energy-efficient windows. Pets welcome with approval. Available for immediate move-in. Don't miss this opportunity to live in a quiet community with easy access to major highways, the airport, Tesla, and Downtown Austin.
House for rent
$3,400/mo
4707 Craigwood Dr, Austin, TX 78725
3beds
1,815sqft
Price may not include required fees and charges.
Singlefamily
Available Fri Aug 15 2025
Cats, dogs OK
Central air, gas, ceiling fan
Electric dryer hookup laundry
4 Garage spaces parking
Natural gas, central
What's special
- 1 day
- on Zillow |
- -- |
- -- |
Travel times
Add up to $600/yr to your down payment
Consider a first-time homebuyer savings account designed to grow your down payment with up to a 6% match & 4.15% APY.
Facts & features
Interior
Bedrooms & bathrooms
- Bedrooms: 3
- Bathrooms: 2
- Full bathrooms: 2
Heating
- Natural Gas, Central
Cooling
- Central Air, Gas, Ceiling Fan
Appliances
- Included: Dishwasher, Disposal, Microwave, Oven, Range, Refrigerator, WD Hookup
- Laundry: Electric Dryer Hookup, Gas Dryer Hookup, Hookups, Inside, Laundry Room, Main Level, Washer Hookup
Features
- Breakfast Bar, Ceiling Fan(s), Electric Dryer Hookup, French Doors, Gas Dryer Hookup, High Ceilings, Kitchen Island, No Interior Steps, Open Floorplan, Primary Bedroom on Main, Quartz Counters, Tray Ceiling(s), WD Hookup, Walk In Closet, Walk-In Closet(s), Washer Hookup
- Flooring: Tile, Wood
Interior area
- Total interior livable area: 1,815 sqft
Property
Parking
- Total spaces: 4
- Parking features: Driveway, Garage, Covered
- Has garage: Yes
- Details: Contact manager
Features
- Stories: 1
- Exterior features: Contact manager
Details
- Parcel number: 544804
Construction
Type & style
- Home type: SingleFamily
- Property subtype: SingleFamily
Materials
- Roof: Shake Shingle
Condition
- Year built: 2020
Community & HOA
Location
- Region: Austin
Financial & listing details
- Lease term: 12 Months
Price history
| Date | Event | Price |
|---|---|---|
| 8/1/2025 | Listed for rent | $3,400$2/sqft |
Source: Unlock MLS #2530594 | ||
| 7/11/2023 | Sold | -- |
Source: Agent Provided | ||
| 6/15/2023 | Pending sale | $625,000$344/sqft |
Source: | ||
| 6/15/2023 | Contingent | $625,000$344/sqft |
Source: | ||
| 5/11/2023 | Listed for sale | $625,000+28.9%$344/sqft |
Source: | ||
![[object Object]](https://photos.zillowstatic.com/fp/b3100b620f9d0b80d3b063b2eefad42a-p_i.jpg)
