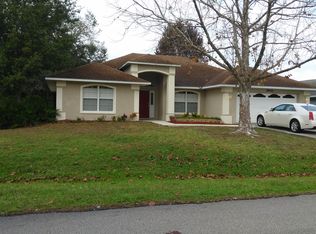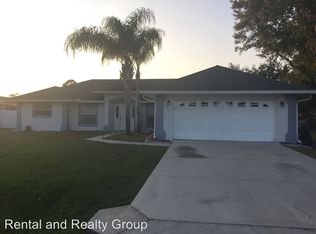Sold for $420,000
$420,000
4707 Crestone Rd, Kissimmee, FL 34758
4beds
2,146sqft
Single Family Residence
Built in 2000
0.59 Acres Lot
$440,400 Zestimate®
$196/sqft
$2,888 Estimated rent
Home value
$440,400
$418,000 - $462,000
$2,888/mo
Zestimate® history
Loading...
Owner options
Explore your selling options
What's special
Look no further! This beautiful pool home checks all the boxes!! Located in the desirable community of Doral Woods, this 4 bed 2.5 bath sits on over a half acre of well manicured lawn and astounding curb appeal. When you enter, you will be greeted by vaulted ceilings and tile floors flowing throughout the house. In the spacious living room you will find a timeless stone fireplace perfect to gather around for the winter months. The open concept, split floor plan is a perfect layout that provides family or guests with generous sized bedrooms. The master bedroom is exceptionally large with plenty of natural light. It boasts two walk in closets with ample space for him and her . The master bedroom also has direct access to the screened in pool overlooking a massive fenced in back yard, perfect to store all of your toys and entertaining. Last but not least, the roof was replaced in 2023! Schedule a showing today!
Zillow last checked: 8 hours ago
Listing updated: July 22, 2025 at 08:06am
Listing Provided by:
Matt Paul 407-350-9031,
HOMEVEST REALTY 407-897-5400
Bought with:
Luisa Davis, 3442516
AGENT TRUST REALTY CORPORATION
Source: Stellar MLS,MLS#: O6171429 Originating MLS: Orlando Regional
Originating MLS: Orlando Regional

Facts & features
Interior
Bedrooms & bathrooms
- Bedrooms: 4
- Bathrooms: 3
- Full bathrooms: 2
- 1/2 bathrooms: 1
Primary bedroom
- Features: Walk-In Closet(s)
- Level: Second
- Area: 240 Square Feet
- Dimensions: 16x15
Bedroom 2
- Features: Built-in Closet
- Level: First
- Area: 130 Square Feet
- Dimensions: 13x10
Bedroom 3
- Features: Built-in Closet
- Level: First
- Area: 132 Square Feet
- Dimensions: 12x11
Den
- Level: First
- Area: 140 Square Feet
- Dimensions: 14x10
Dinette
- Level: First
- Area: 99 Square Feet
- Dimensions: 11x9
Dining room
- Level: First
- Area: 165 Square Feet
- Dimensions: 11x15
Kitchen
- Level: First
- Area: 100 Square Feet
- Dimensions: 10x10
Living room
- Level: First
- Area: 168 Square Feet
- Dimensions: 14x12
Heating
- Central, Electric, Heat Pump
Cooling
- Central Air
Appliances
- Included: Dishwasher, Dryer, Microwave, Range, Refrigerator, Washer
- Laundry: Laundry Room
Features
- Ceiling Fan(s), Eating Space In Kitchen, Open Floorplan, Vaulted Ceiling(s), Walk-In Closet(s)
- Flooring: Tile, Vinyl
- Has fireplace: Yes
- Fireplace features: Family Room
Interior area
- Total structure area: 2,942
- Total interior livable area: 2,146 sqft
Property
Parking
- Total spaces: 2
- Parking features: Garage - Attached
- Attached garage spaces: 2
Features
- Levels: One
- Stories: 1
- Exterior features: Other
- Has private pool: Yes
- Pool features: In Ground
- Fencing: Vinyl,Wood
Lot
- Size: 0.59 Acres
- Dimensions: 181 x 181
Details
- Parcel number: 242628299300010020
- Zoning: OPUD
- Special conditions: None
Construction
Type & style
- Home type: SingleFamily
- Property subtype: Single Family Residence
Materials
- Block
- Foundation: Slab
- Roof: Shingle
Condition
- New construction: No
- Year built: 2000
Utilities & green energy
- Sewer: Septic Tank
- Water: Public
- Utilities for property: Cable Available, Electricity Connected, Public, Water Connected
Community & neighborhood
Community
- Community features: Pool, Tennis Court(s)
Location
- Region: Kissimmee
- Subdivision: DORAL WOODS UNIT A
HOA & financial
HOA
- Has HOA: Yes
- HOA fee: $53 monthly
- Amenities included: Pool, Tennis Court(s)
- Association name: Jerry Ludlam ext 301
- Association phone: 407-847-9950
Other fees
- Pet fee: $0 monthly
Other financial information
- Total actual rent: 0
Other
Other facts
- Listing terms: Cash,Conventional,FHA,VA Loan
- Ownership: Fee Simple
- Road surface type: Asphalt
Price history
| Date | Event | Price |
|---|---|---|
| 3/8/2024 | Sold | $420,000-1.2%$196/sqft |
Source: | ||
| 1/29/2024 | Pending sale | $425,000$198/sqft |
Source: | ||
| 1/18/2024 | Listed for sale | $425,000$198/sqft |
Source: | ||
| 10/31/2023 | Listing removed | -- |
Source: | ||
| 10/5/2023 | Price change | $425,000+3.7%$198/sqft |
Source: | ||
Public tax history
| Year | Property taxes | Tax assessment |
|---|---|---|
| 2024 | $5,129 +3.3% | $358,000 -1.2% |
| 2023 | $4,967 +12.2% | $362,400 +16.7% |
| 2022 | $4,426 +12% | $310,600 +26.9% |
Find assessor info on the county website
Neighborhood: 34758
Nearby schools
GreatSchools rating
- 5/10Reedy Creek Elementary SchoolGrades: PK-5Distance: 1.6 mi
- 5/10Horizon Middle SchoolGrades: 6-8Distance: 2.3 mi
- 4/10Poinciana High SchoolGrades: 9-12Distance: 2 mi
Get a cash offer in 3 minutes
Find out how much your home could sell for in as little as 3 minutes with a no-obligation cash offer.
Estimated market value$440,400
Get a cash offer in 3 minutes
Find out how much your home could sell for in as little as 3 minutes with a no-obligation cash offer.
Estimated market value
$440,400

