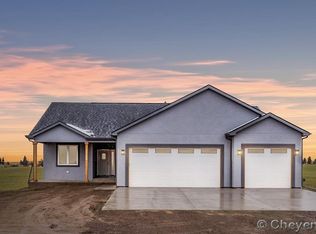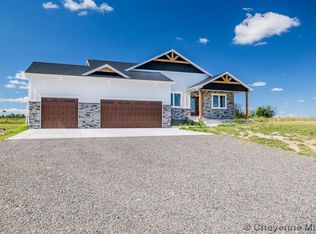Sold
Price Unknown
4707 Dominique Rd, Cheyenne, WY 82009
3beds
3,556sqft
Rural Residential, Residential
Built in 2024
5.57 Acres Lot
$709,400 Zestimate®
$--/sqft
$2,768 Estimated rent
Home value
$709,400
$660,000 - $759,000
$2,768/mo
Zestimate® history
Loading...
Owner options
Explore your selling options
What's special
Stunning! 2024 nearly New and fabulous home!! Located in Westedt Meadows on 5.57 acres, just minutes from town waiting for you. An open floor plan welcomes you, blending seamlessly with a sizeable kitchen and Living area. Beautiful hardwood floors laid throughout the main floor. Kitchen offers Schroll's shaker rich wood cabinets, gorgeous center quartz island and countertops, tile backsplash, and stainless-steel appliances, along with a fabulous hidden walk-in pantry. Enjoy the vaulted ceilings in the living room, kitchen and dining room. Large windows offer natural light creating a warm, inviting atmosphere. Stunning floor to ceiling fireplace with Harmon pellet stove/insert provides extra warmth and the beauty of a real flame on those chilly nights. Retreat to your primary suite which features vaulted ceiling, 2 walk-in closets, your own private bath, double vanity, tile shower, tile floor and large soaking tub! 9' basement height with a fun & inviting gathering room and lots of space to grow. Also offers an abundance of storage areas. Main floor laundry/mudroom, tile floor, along with bench seating/storage. Super efficient Lennox Furnace and Navien Tankless water heater. Oversize 4 car garage (24'x40') insulated, heated garage is great for hobbies! Outside offers both a covered front porch and a 17x11' back patio, wind block/privacy screen. 6' cedar fence lines the back yard and partially landscaped. Don't miss this opportunity to own a close-in country home in Westedt Meadows with coveted paved access on a perfect cul-de-sac location.
Zillow last checked: 8 hours ago
Listing updated: May 22, 2025 at 02:14pm
Listed by:
Larry Sutherland 307-630-0528,
#1 Properties
Bought with:
Allison Bailey
#1 Properties
Source: Cheyenne BOR,MLS#: 96527
Facts & features
Interior
Bedrooms & bathrooms
- Bedrooms: 3
- Bathrooms: 2
- Full bathrooms: 2
- Main level bathrooms: 2
Primary bedroom
- Level: Main
- Area: 208
- Dimensions: 16 x 13
Bedroom 2
- Level: Main
- Area: 156
- Dimensions: 12 x 13
Bedroom 3
- Level: Main
- Area: 156
- Dimensions: 12 x 13
Bathroom 1
- Features: Full
- Level: Main
Bathroom 2
- Features: Full
- Level: Main
Dining room
- Level: Main
- Area: 110
- Dimensions: 11 x 10
Family room
- Level: Basement
- Area: 480
- Dimensions: 30 x 16
Kitchen
- Level: Main
- Area: 143
- Dimensions: 13 x 11
Living room
- Level: Main
- Area: 306
- Dimensions: 17 x 18
Basement
- Area: 1751
Heating
- Forced Air, Natural Gas
Cooling
- Central Air
Appliances
- Included: Dishwasher, Disposal, Dryer, Microwave, Range, Refrigerator, Washer, Tankless Water Heater
- Laundry: Main Level
Features
- Eat-in Kitchen, Great Room, Pantry, Vaulted Ceiling(s), Walk-In Closet(s), Main Floor Primary, Solid Surface Countertops
- Flooring: Hardwood, Tile
- Windows: ENERGY STAR Qualified Windows, Low Emissivity Windows, Thermal Windows
- Basement: Interior Entry,Partially Finished
- Number of fireplaces: 1
- Fireplace features: One, Pellet Stove
Interior area
- Total structure area: 3,556
- Total interior livable area: 3,556 sqft
- Finished area above ground: 1,805
Property
Parking
- Total spaces: 4
- Parking features: 4+ Car Attached, Heated Garage, Garage Door Opener
- Attached garage spaces: 4
Accessibility
- Accessibility features: None
Features
- Patio & porch: Patio, Covered Patio, Covered Porch
- Fencing: Back Yard
Lot
- Size: 5.57 Acres
- Dimensions: 5.57 Acres
Details
- Special conditions: None of the Above
Construction
Type & style
- Home type: SingleFamily
- Architectural style: Ranch
- Property subtype: Rural Residential, Residential
Materials
- Wood/Hardboard
- Foundation: Basement, Concrete Perimeter
- Roof: Composition/Asphalt
Condition
- New construction: No
- Year built: 2024
Utilities & green energy
- Electric: High West Energy
- Gas: Black Hills Energy
- Sewer: Septic Tank
- Water: Well
Green energy
- Energy efficient items: Energy Star Appliances, Thermostat, High Effic. HVAC 95% +
Community & neighborhood
Location
- Region: Cheyenne
- Subdivision: Westedt Meadows
HOA & financial
HOA
- Has HOA: Yes
- HOA fee: $325 annually
- Services included: Road Maintenance
Other
Other facts
- Listing agreement: N
- Listing terms: Cash,Conventional,VA Loan
Price history
| Date | Event | Price |
|---|---|---|
| 5/22/2025 | Sold | -- |
Source: | ||
| 4/16/2025 | Pending sale | $699,900$197/sqft |
Source: | ||
| 4/7/2025 | Price change | $699,900-2.8%$197/sqft |
Source: | ||
| 3/27/2025 | Listed for sale | $719,900-0.7%$202/sqft |
Source: | ||
| 3/27/2025 | Listing removed | $724,900$204/sqft |
Source: | ||
Public tax history
Tax history is unavailable.
Neighborhood: 82009
Nearby schools
GreatSchools rating
- 4/10Saddle Ridge Elementary SchoolGrades: K-6Distance: 3.2 mi
- 3/10Carey Junior High SchoolGrades: 7-8Distance: 5.6 mi
- 4/10East High SchoolGrades: 9-12Distance: 5.8 mi

