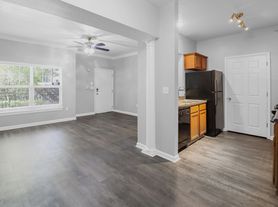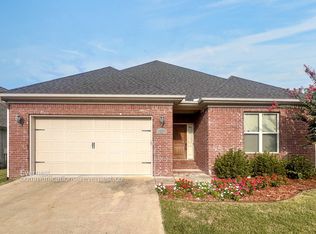This large brick home is currently undergoing a complete revamp and renovation, offering modern upgrades and plenty of space to enjoy. Featuring a 3-car garage, a large front yard, and a fenced backyard with a big deck, it's perfect for families who love both indoor comfort and outdoor living.
Inside, the home boasts 4 large bedrooms and 2.5 bathrooms, including a master suite with vaulted ceilings, a cozy fireplace, and a luxurious master bathroom with double vanities. The living room also features soaring vaulted ceilings and a fireplace, creating a warm and inviting atmosphere.
You'll enjoy both a formal dining room and a casual dining space off the kitchen, making it ideal for entertaining. With abundant storage space throughout and a layout designed for comfort, this home has everything you need.
Nestled in a beautiful, family-friendly neighborhood, this property offers both elegance and functionalitymaking it the perfect place to call home.
House for rent
$3,475/mo
4707 Glen Valley Dr, Little Rock, AR 72223
4beds
2,960sqft
Price may not include required fees and charges.
Single family residence
Available now
Cats, dogs OK
-- A/C
-- Laundry
-- Parking
-- Heating
What's special
- 22 days |
- -- |
- -- |
Travel times
Looking to buy when your lease ends?
Consider a first-time homebuyer savings account designed to grow your down payment with up to a 6% match & 3.83% APY.
Facts & features
Interior
Bedrooms & bathrooms
- Bedrooms: 4
- Bathrooms: 3
- Full bathrooms: 2
- 1/2 bathrooms: 1
Appliances
- Included: Dishwasher, Refrigerator, Stove
Interior area
- Total interior livable area: 2,960 sqft
Property
Parking
- Details: Contact manager
Features
- Exterior features: Appliances: none
Details
- Parcel number: 53L0241102400
Construction
Type & style
- Home type: SingleFamily
- Property subtype: Single Family Residence
Community & HOA
Location
- Region: Little Rock
Financial & listing details
- Lease term: Contact For Details
Price history
| Date | Event | Price |
|---|---|---|
| 9/17/2025 | Listed for rent | $3,475$1/sqft |
Source: Zillow Rentals | ||
| 7/31/2025 | Sold | $390,000+2.7%$132/sqft |
Source: | ||
| 6/26/2025 | Listed for sale | $379,900+77.5%$128/sqft |
Source: | ||
| 5/1/1995 | Sold | $214,000$72/sqft |
Source: Agent Provided | ||

