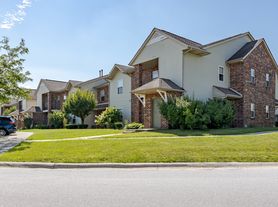Fully refreshed 4 bedroom ranch home in the heart of Richton Park! Step into the inviting living room, featuring a stylish exposed brick accent wall. The sunny kitchen offers ample storage, a cozy dining space, and updated wood laminate flooring. A spacious family room with a large bay window provides the perfect spot for relaxing or entertaining. Four generous bedrooms, a full bath, and a convenient laundry room complete the layout. Recent updates include a new furnace and appliances in 2021. Outside, enjoy a private fenced yard with a spacious driveway. Conveniently located near shopping, dining, schools, and parks.
House for rent
Accepts Zillow applications
$2,400/mo
4707 Lee Ct, Richton Park, IL 60471
4beds
1,170sqft
Price may not include required fees and charges.
Single family residence
Available Sat Nov 1 2025
No pets
Central air
Hookups laundry
Off street parking
Forced air
What's special
Private fenced yardFour generous bedroomsSpacious family roomLarge bay windowAmple storageSunny kitchenCozy dining space
- 2 days |
- -- |
- -- |
Travel times
Facts & features
Interior
Bedrooms & bathrooms
- Bedrooms: 4
- Bathrooms: 1
- Full bathrooms: 1
Heating
- Forced Air
Cooling
- Central Air
Appliances
- Included: Oven, Refrigerator, WD Hookup
- Laundry: Hookups
Features
- WD Hookup
- Flooring: Tile
Interior area
- Total interior livable area: 1,170 sqft
Property
Parking
- Parking features: Off Street
- Details: Contact manager
Features
- Exterior features: Heating system: Forced Air
Details
- Parcel number: 3127305010
Construction
Type & style
- Home type: SingleFamily
- Property subtype: Single Family Residence
Community & HOA
Location
- Region: Richton Park
Financial & listing details
- Lease term: 1 Year
Price history
| Date | Event | Price |
|---|---|---|
| 10/20/2025 | Listed for rent | $2,400+2.1%$2/sqft |
Source: Zillow Rentals | ||
| 5/28/2025 | Listing removed | $2,350$2/sqft |
Source: Zillow Rentals | ||
| 5/21/2025 | Price change | $2,350+2.2%$2/sqft |
Source: Zillow Rentals | ||
| 5/18/2025 | Listed for rent | $2,300+48.4%$2/sqft |
Source: Zillow Rentals | ||
| 5/9/2025 | Sold | $163,000-6.9%$139/sqft |
Source: | ||
