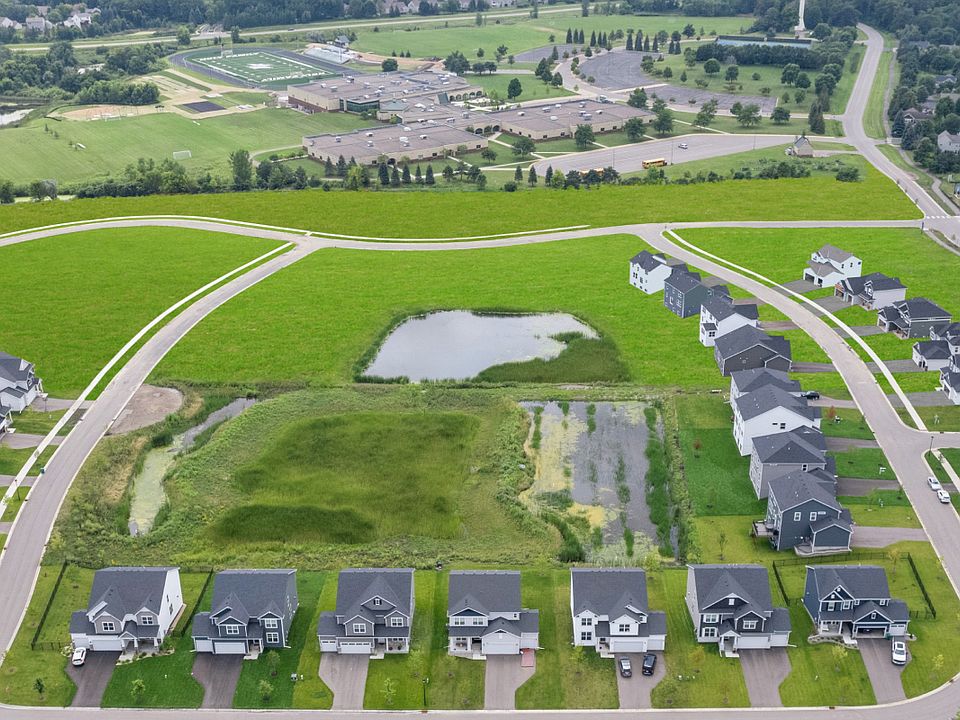This home is under construction and available for a December closing date! Ask about how to qualify for savings up to $7,500 with the use of the Seller's Preferred Lender! Discover the ideal blend of comfort and style with the Lewis floor plan at Brookmoore. This beautifully designed home features a 3-car garage and an inviting covered front porch that sets the tone for what’s inside. Step into an open-concept layout with high-end finishes, including durable LVP flooring, soft carpeting, and a striking stone-surround gas fireplace in the Great Room. A versatile flex room with French doors on the main level offers space for a home office or playroom, while the chef-inspired gourmet kitchen boasts white cabinetry, a built-in coffee bar, stainless steel appliances, and a walk-in pantry—all included. Upstairs, you'll find a spacious loft perfect for movie nights or game days, plus a serene owner’s suite with a luxury tile shower and a hall bathroom with dual sinks for added convenience. Just minutes from downtown Victoria, Brookmoore offers walkable access to dining, shopping, golf courses, lakes, and scenic trails—with no HOA.
Active
$674,379
4707 Obsidian Way, Victoria, MN 55386
4beds
3,932sqft
Single Family Residence
Built in 2025
8,712 Square Feet Lot
$-- Zestimate®
$172/sqft
$-- HOA
What's special
Spacious loftWalk-in pantryInviting covered front porchOpen-concept layoutStainless steel appliancesSoft carpetingWhite cabinetry
Call: (320) 238-8811
- 34 days |
- 310 |
- 7 |
Zillow last checked: 8 hours ago
Listing updated: December 05, 2025 at 01:26pm
Listed by:
Lennar Minnesota 952-373-0485,
Lennar Sales Corp
Source: NorthstarMLS as distributed by MLS GRID,MLS#: 6813317
Travel times
Schedule tour
Select your preferred tour type — either in-person or real-time video tour — then discuss available options with the builder representative you're connected with.
Facts & features
Interior
Bedrooms & bathrooms
- Bedrooms: 4
- Bathrooms: 3
- Full bathrooms: 1
- 3/4 bathrooms: 1
- 1/2 bathrooms: 1
Rooms
- Room types: Living Room, Dining Room, Kitchen, Bedroom 1, Bedroom 2, Bedroom 3, Bedroom 4, Flex Room, Loft
Bedroom 1
- Level: Upper
- Area: 240 Square Feet
- Dimensions: 15x16
Bedroom 2
- Level: Upper
- Area: 144 Square Feet
- Dimensions: 12x12
Bedroom 3
- Level: Upper
- Area: 168 Square Feet
- Dimensions: 12x14
Bedroom 4
- Level: Upper
- Area: 132 Square Feet
- Dimensions: 11x12
Dining room
- Level: Main
- Area: 143 Square Feet
- Dimensions: 11x13
Flex room
- Level: Main
- Area: 156 Square Feet
- Dimensions: 12x13
Kitchen
- Level: Main
- Area: 156 Square Feet
- Dimensions: 12x13
Living room
- Level: Main
- Area: 272 Square Feet
- Dimensions: 16x17
Loft
- Level: Upper
- Area: 132 Square Feet
- Dimensions: 12x11
Heating
- Forced Air, Fireplace(s)
Cooling
- Central Air
Appliances
- Included: Air-To-Air Exchanger, Cooktop, Dishwasher, Disposal, Exhaust Fan, Humidifier, Microwave, Refrigerator, Stainless Steel Appliance(s), Tankless Water Heater, Wall Oven
Features
- Basement: Storage Space,Unfinished
- Number of fireplaces: 1
- Fireplace features: Family Room, Gas, Stone
Interior area
- Total structure area: 3,932
- Total interior livable area: 3,932 sqft
- Finished area above ground: 2,706
- Finished area below ground: 0
Property
Parking
- Total spaces: 3
- Parking features: Attached, Asphalt, Garage Door Opener
- Attached garage spaces: 3
- Has uncovered spaces: Yes
- Details: Garage Door Height (8)
Accessibility
- Accessibility features: None
Features
- Levels: Two
- Stories: 2
- Patio & porch: Front Porch
- Pool features: None
Lot
- Size: 8,712 Square Feet
- Features: Sod Included in Price
Details
- Foundation area: 1226
- Parcel number: TBD
- Zoning description: Residential-Single Family
Construction
Type & style
- Home type: SingleFamily
- Property subtype: Single Family Residence
Materials
- Brick/Stone, Fiber Cement, Vinyl Siding
- Roof: Age 8 Years or Less
Condition
- Age of Property: 0
- New construction: Yes
- Year built: 2025
Details
- Builder name: LENNAR
Utilities & green energy
- Electric: 200+ Amp Service
- Gas: Natural Gas
- Sewer: City Sewer/Connected
- Water: City Water/Connected
- Utilities for property: Underground Utilities
Community & HOA
Community
- Subdivision: Brookmoore
HOA
- Has HOA: No
- HOA name: N/A - NO ASSOCIATION
Location
- Region: Victoria
Financial & listing details
- Price per square foot: $172/sqft
- Tax assessed value: $130,000
- Annual tax amount: $546
- Date on market: 11/4/2025
- Cumulative days on market: 26 days
- Date available: 12/14/2025
About the community
Brookmoore is a community of new single-family homes for sale in Victoria, MN, offering a prime location near the city's rapidly growing downtown area. Homeowners will enjoy a connection to an abundance of trails, lakes, shopping and dining. Recreational activities are always close at hand with nearby Victoria Recreation Center and Diethelm Park. Premier attractions include Deer Run Golf Club, Lake Minnetonka Regional Park, Carver Park Reserve and the Minnesota Landscape Arboretum. Children in the community will attend the highly sought-after Eastern Carver County School District. With easy access to highways 5 and 212, Brookmore is just a 30-minute drive to Downtown Minneapolis.
Source: Lennar Homes

