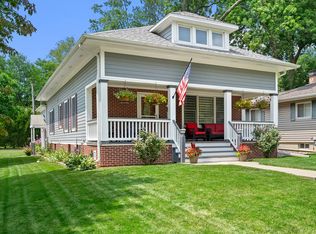Closed
$467,000
4707 Pershing Ave, Downers Grove, IL 60515
3beds
1,755sqft
Single Family Residence
Built in 1962
0.26 Acres Lot
$555,400 Zestimate®
$266/sqft
$3,022 Estimated rent
Home value
$555,400
$517,000 - $600,000
$3,022/mo
Zestimate® history
Loading...
Owner options
Explore your selling options
What's special
Impeccable! Professionally-remodeled, low-maintenance Brick/Vinyl split-level in Near North "primo" location/neighborhood. Walk to train, DG rec center, golf course. Hardwood floors, bay window w/architectural molding, six-panel white doors & woodwork, Smart thermostat, tilt-rocker switches, Leverock hardware. Superb Kitchen (new 2016): Off-white Haas raised-panel 42" cabinets, soft-close, granite counters, ceramic/stone backsplash, GE "Slate" stainless steel appliances: microwave, refrigerator w/water/ice, DW, 5-burner oven/range; Free-standing table w/granite top & 4 Lucite/chrome stools, ceramic floor, pendant and recessed lighting. Remodeled bath with Kohler whirlpool tub, European double vanity w/Corian top and Kohler porcelain sinks, Kohler upgraded commode; 22x18 lower level rec room w/laminate flooring, vertical blinds; utility/laundry room, rear entry hall w/storage closet; Three sunny BRS with hardwood floors, double closets w/interior lights; Lennox hi-efficiency HVAC, Aprilaire (2016); Royal Sovereign 3-tab architectural shingle roof & Kensington thermopane windows (2007); lovely paver-brick front walk (2020), aesthetic rear covered entry to lower level; Stunning landscaping with rear paver-brick walk, solid stone steps, retaining wall (2016), flower beds, clematis vines, oversized concrete patio, sought-after horseshoe asphalt side driveway; 2+ car garage with extra parking, EDO, newer overhead & service door. New sump pump & Battery backup (2018) in concrete slush crawl, great storage. Easy access to I-88, I-355, restaurants, shopping, and downtown DG. Don't miss this GEM with terrific curb appeal!
Zillow last checked: 8 hours ago
Listing updated: July 30, 2024 at 01:28pm
Listing courtesy of:
Kathy Holtz 630-336-2990,
john greene, Realtor
Bought with:
Kara Kennedy O'Connell
@properties Christie's International Real Estate
Source: MRED as distributed by MLS GRID,MLS#: 12082220
Facts & features
Interior
Bedrooms & bathrooms
- Bedrooms: 3
- Bathrooms: 2
- Full bathrooms: 1
- 1/2 bathrooms: 1
Primary bedroom
- Features: Flooring (Hardwood), Window Treatments (Blinds)
- Level: Second
- Area: 168 Square Feet
- Dimensions: 14X12
Bedroom 2
- Features: Flooring (Hardwood), Window Treatments (Blinds)
- Level: Second
- Area: 130 Square Feet
- Dimensions: 13X10
Bedroom 3
- Features: Flooring (Hardwood), Window Treatments (Blinds)
- Level: Second
- Area: 100 Square Feet
- Dimensions: 10X10
Dining room
- Features: Flooring (Hardwood), Window Treatments (Blinds)
- Level: Main
- Area: 108 Square Feet
- Dimensions: 12X09
Family room
- Features: Flooring (Vinyl), Window Treatments (Blinds)
- Level: Lower
- Area: 396 Square Feet
- Dimensions: 22X18
Kitchen
- Features: Kitchen (Eating Area-Table Space, Pantry-Closet), Flooring (Ceramic Tile)
- Level: Main
- Area: 132 Square Feet
- Dimensions: 12X11
Laundry
- Features: Flooring (Other)
- Level: Lower
- Area: 70 Square Feet
- Dimensions: 10X07
Living room
- Features: Flooring (Hardwood), Window Treatments (Bay Window(s), Blinds)
- Level: Main
- Area: 260 Square Feet
- Dimensions: 20X13
Heating
- Natural Gas, Forced Air
Cooling
- Central Air
Appliances
- Included: Range, Microwave, Dishwasher, Refrigerator, Washer, Dryer, Disposal, Stainless Steel Appliance(s), Humidifier, Gas Water Heater
- Laundry: Gas Dryer Hookup, Electric Dryer Hookup, In Unit, Sink
Features
- Flooring: Hardwood
- Basement: Finished,Daylight
Interior area
- Total structure area: 1,755
- Total interior livable area: 1,755 sqft
Property
Parking
- Total spaces: 2
- Parking features: Asphalt, Garage Door Opener, On Site, Garage Owned, Detached, Garage
- Garage spaces: 2
- Has uncovered spaces: Yes
Accessibility
- Accessibility features: No Disability Access
Features
- Levels: Tri-Level
- Patio & porch: Patio
Lot
- Size: 0.26 Acres
- Dimensions: 75 X 151
- Features: Landscaped
Details
- Additional structures: Shed(s)
- Parcel number: 0812203001
- Special conditions: None
- Other equipment: Ceiling Fan(s), Sump Pump, Backup Sump Pump;
Construction
Type & style
- Home type: SingleFamily
- Property subtype: Single Family Residence
Materials
- Vinyl Siding, Brick
- Foundation: Concrete Perimeter
- Roof: Asphalt
Condition
- New construction: No
- Year built: 1962
- Major remodel year: 2016
Details
- Builder model: LOVELY SPLIT LEVEL
Utilities & green energy
- Electric: Circuit Breakers
- Sewer: Public Sewer
- Water: Lake Michigan
Community & neighborhood
Security
- Security features: Carbon Monoxide Detector(s)
Community
- Community features: Park, Sidewalks, Street Lights
Location
- Region: Downers Grove
Other
Other facts
- Listing terms: Conventional
- Ownership: Fee Simple
Price history
| Date | Event | Price |
|---|---|---|
| 7/30/2024 | Sold | $467,000+0.4%$266/sqft |
Source: | ||
| 7/3/2024 | Pending sale | $465,000$265/sqft |
Source: | ||
| 6/18/2024 | Contingent | $465,000$265/sqft |
Source: | ||
| 6/15/2024 | Listed for sale | $465,000+178.4%$265/sqft |
Source: | ||
| 9/2/1997 | Sold | $167,000$95/sqft |
Source: Public Record | ||
Public tax history
| Year | Property taxes | Tax assessment |
|---|---|---|
| 2023 | $6,291 -3.4% | $121,630 |
| 2022 | $6,511 +10% | $121,630 +3.9% |
| 2021 | $5,921 -2.9% | $117,030 +1.8% |
Find assessor info on the county website
Neighborhood: 60515
Nearby schools
GreatSchools rating
- 4/10Henry Puffer SchoolGrades: PK-6Distance: 0.3 mi
- 5/10Herrick Middle SchoolGrades: 7-8Distance: 1 mi
- 9/10Community H S Dist 99 - North High SchoolGrades: 9-12Distance: 1.2 mi
Schools provided by the listing agent
- District: 68
Source: MRED as distributed by MLS GRID. This data may not be complete. We recommend contacting the local school district to confirm school assignments for this home.

Get pre-qualified for a loan
At Zillow Home Loans, we can pre-qualify you in as little as 5 minutes with no impact to your credit score.An equal housing lender. NMLS #10287.
Sell for more on Zillow
Get a free Zillow Showcase℠ listing and you could sell for .
$555,400
2% more+ $11,108
With Zillow Showcase(estimated)
$566,508