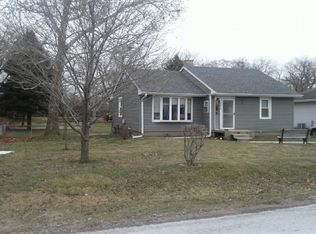Closed
$229,900
4708 W 128th Pl, Alsip, IL 60803
3beds
1,498sqft
Single Family Residence
Built in 1951
0.37 Acres Lot
$282,500 Zestimate®
$153/sqft
$2,086 Estimated rent
Home value
$282,500
$263,000 - $302,000
$2,086/mo
Zestimate® history
Loading...
Owner options
Explore your selling options
What's special
If you are looking for a great location and tons of outdoor space, then this is the home for you! Charming 3 bedroom 1 bath ranch home nestled on a beautiful 1/3 acre lot. GORGEOUS refinished hardwood floors and newer flooring in the master bedroom that includes a large walk-in closet. Enjoy the cozy living room and spacious family room for entertaining guests. The home also has newer kitchen cabinets, updated bathroom, new entry door, hot water tank, furnace, and central air conditioner. Add a staircase leading to the dormered room in attic for extra living space. The giant attached 2.5 car garage is perfect for the avid mechanic with extra high ceilings for an optional car lift and tons of storage space in the backyard shed. Gigantic backyard - no better place to host barbecues while sitting by the campfire sharing stories. It's perfect for a beautiful summer night! Located within minutes to nature trails along the water, playground, I294, dining and much more. Taxes do not reflect any exemptions. No flood insurance required. Schedule your viewing today!
Zillow last checked: 8 hours ago
Listing updated: June 03, 2023 at 06:33pm
Listing courtesy of:
Dean Benevice 708-929-2295,
Baird & Warner
Bought with:
Michelle Losiak
Keller Williams Elite
Source: MRED as distributed by MLS GRID,MLS#: 11767596
Facts & features
Interior
Bedrooms & bathrooms
- Bedrooms: 3
- Bathrooms: 1
- Full bathrooms: 1
Primary bedroom
- Features: Flooring (Wood Laminate)
- Level: Main
- Area: 182 Square Feet
- Dimensions: 14X13
Bedroom 2
- Features: Flooring (Hardwood)
- Level: Main
- Area: 117 Square Feet
- Dimensions: 13X9
Bedroom 3
- Features: Flooring (Hardwood)
- Level: Main
- Area: 99 Square Feet
- Dimensions: 11X9
Dining room
- Level: Main
- Dimensions: COMBO
Family room
- Features: Flooring (Carpet)
- Level: Main
- Area: 440 Square Feet
- Dimensions: 22X20
Kitchen
- Level: Main
- Area: 170 Square Feet
- Dimensions: 17X10
Living room
- Features: Flooring (Hardwood)
- Level: Main
- Area: 252 Square Feet
- Dimensions: 18X14
Walk in closet
- Features: Flooring (Carpet)
- Level: Main
- Area: 35 Square Feet
- Dimensions: 7X5
Heating
- Natural Gas, Forced Air, Sep Heating Systems - 2+
Cooling
- Central Air
Appliances
- Included: Range, Refrigerator, Washer, Dryer, Range Hood
Features
- Basement: Crawl Space
Interior area
- Total structure area: 0
- Total interior livable area: 1,498 sqft
Property
Parking
- Total spaces: 2.5
- Parking features: Concrete, Garage Door Opener, Garage, On Site, Garage Owned, Attached
- Attached garage spaces: 2.5
- Has uncovered spaces: Yes
Accessibility
- Accessibility features: No Disability Access
Features
- Stories: 1
- Exterior features: Fire Pit
Lot
- Size: 0.37 Acres
- Dimensions: 220X75
Details
- Additional structures: Shed(s)
- Parcel number: 24341050210000
- Special conditions: None
Construction
Type & style
- Home type: SingleFamily
- Architectural style: Ranch
- Property subtype: Single Family Residence
Materials
- Vinyl Siding
- Roof: Asphalt
Condition
- New construction: No
- Year built: 1951
Utilities & green energy
- Sewer: Public Sewer
- Water: Lake Michigan
Community & neighborhood
Community
- Community features: Park
Location
- Region: Alsip
Other
Other facts
- Listing terms: Conventional
- Ownership: Fee Simple
Price history
| Date | Event | Price |
|---|---|---|
| 6/2/2023 | Sold | $229,900$153/sqft |
Source: | ||
| 5/4/2023 | Contingent | $229,900$153/sqft |
Source: | ||
| 4/25/2023 | Listed for sale | $229,900-2.1%$153/sqft |
Source: | ||
| 4/25/2023 | Listing removed | -- |
Source: | ||
| 4/12/2023 | Listed for sale | $234,900-2.1%$157/sqft |
Source: | ||
Public tax history
| Year | Property taxes | Tax assessment |
|---|---|---|
| 2023 | $7,547 +10.9% | $20,999 +34.2% |
| 2022 | $6,808 +5.1% | $15,647 |
| 2021 | $6,477 +2.4% | $15,647 |
Find assessor info on the county website
Neighborhood: 60803
Nearby schools
GreatSchools rating
- 5/10Nathan Hale Intermediate SchoolGrades: 4-5Distance: 1 mi
- 4/10Nathan Hale Middle SchoolGrades: 6-8Distance: 0.9 mi
- 2/10Dd Eisenhower High School (Campus)Grades: 9-12Distance: 2.1 mi
Schools provided by the listing agent
- District: 130
Source: MRED as distributed by MLS GRID. This data may not be complete. We recommend contacting the local school district to confirm school assignments for this home.

Get pre-qualified for a loan
At Zillow Home Loans, we can pre-qualify you in as little as 5 minutes with no impact to your credit score.An equal housing lender. NMLS #10287.
Sell for more on Zillow
Get a free Zillow Showcase℠ listing and you could sell for .
$282,500
2% more+ $5,650
With Zillow Showcase(estimated)
$288,150