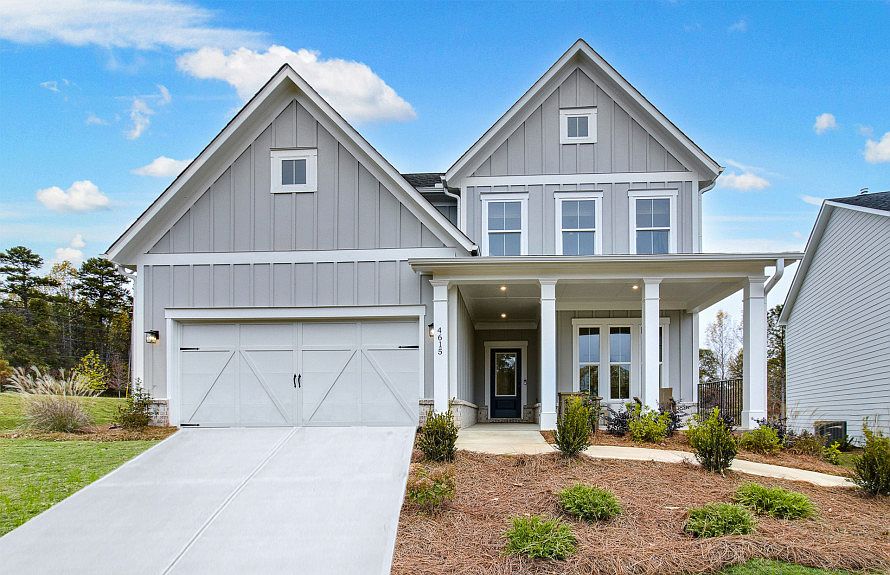This beautiful Newberry plan will be ready July/August 2025. Step inside and be impressed by well designed uses of space - including the first floor flex space, an abundance of storage and the personal planning center which offers a dedicate space to fire up the laptop, complete homework or manage home mail and expenses. The open concept provides a community feel for family connections; whether you're congregating in the gathering room, exercising your culinary skills in the impressive kitchen with stainless built-in appliances or grabbing a bite in the cafe area. In addition to your three bedrooms upstairs, you'll find an open loft with ample space for play or movie time; in addition to the expansive laundry room. The Owner's bath has a large, tiled in shower with bench along with a separate garden tub for relaxing after a long day. Hunters Creek will offer an upscale cabana, pool, playground and firepit. HOA dues include amenities, AT&T fiber internet and lawn maintenance! Pictures displayed are of Newberry Model home. Home to be built on 118.
Active
$499,900
4708 Wilderness Trl, Flowery Branch, GA 30542
3beds
2,444sqft
Single Family Residence, Residential
Built in 2025
6,882.48 Square Feet Lot
$498,100 Zestimate®
$205/sqft
$242/mo HOA
What's special
Open loftOpen conceptPersonal planning centerUpscale cabanaCafe areaFirst floor flex spaceExpansive laundry room
Call: (478) 607-6612
- 105 days
- on Zillow |
- 231 |
- 3 |
Zillow last checked: 7 hours ago
Listing updated: August 05, 2025 at 09:31am
Listing Provided by:
Jaymie Dimbath,
Pulte Realty of Georgia, Inc.
Source: FMLS GA,MLS#: 7573700
Travel times
Schedule tour
Select your preferred tour type — either in-person or real-time video tour — then discuss available options with the builder representative you're connected with.
Facts & features
Interior
Bedrooms & bathrooms
- Bedrooms: 3
- Bathrooms: 3
- Full bathrooms: 2
- 1/2 bathrooms: 1
Rooms
- Room types: Kitchen, Laundry, Loft
Primary bedroom
- Features: None
- Level: None
Bedroom
- Features: None
Primary bathroom
- Features: Double Vanity, Separate Tub/Shower
Dining room
- Features: None
Kitchen
- Features: Cabinets White, Kitchen Island, Solid Surface Counters, View to Family Room
Heating
- Central, Natural Gas, Zoned
Cooling
- Central Air, Zoned
Appliances
- Included: Dishwasher, Disposal, Gas Cooktop, Microwave, Range Hood
- Laundry: Upper Level
Features
- High Ceilings 9 ft Lower
- Flooring: Carpet, Ceramic Tile, Luxury Vinyl
- Windows: None
- Basement: None
- Number of fireplaces: 1
- Fireplace features: Gas Log, Gas Starter
- Common walls with other units/homes: No Common Walls
Interior area
- Total structure area: 2,444
- Total interior livable area: 2,444 sqft
Video & virtual tour
Property
Parking
- Total spaces: 2
- Parking features: Driveway, Garage
- Garage spaces: 2
- Has uncovered spaces: Yes
Accessibility
- Accessibility features: None
Features
- Levels: Two
- Stories: 2
- Patio & porch: Front Porch
- Exterior features: None, No Dock
- Pool features: None
- Spa features: None
- Fencing: None
- Has view: Yes
- View description: Other
- Waterfront features: None
- Body of water: None
Lot
- Size: 6,882.48 Square Feet
- Dimensions: 130 x 53
- Features: Back Yard
Details
- Additional structures: None
- Other equipment: None
- Horse amenities: None
Construction
Type & style
- Home type: SingleFamily
- Architectural style: Craftsman
- Property subtype: Single Family Residence, Residential
Materials
- Cement Siding
- Foundation: Slab
- Roof: Composition
Condition
- New Construction
- New construction: Yes
- Year built: 2025
Details
- Builder name: Pulte Homes
- Warranty included: Yes
Utilities & green energy
- Electric: None
- Sewer: Public Sewer
- Water: Public
- Utilities for property: Cable Available, Electricity Available, Natural Gas Available, Phone Available, Sewer Available, Underground Utilities, Water Available
Green energy
- Energy efficient items: None
- Energy generation: None
Community & HOA
Community
- Features: Curbs, Homeowners Assoc, Near Schools, Near Shopping, Playground, Pool
- Security: Carbon Monoxide Detector(s), Smoke Detector(s)
- Subdivision: Hunters Creek
HOA
- Has HOA: Yes
- Services included: Internet, Maintenance Grounds, Sewer, Swim
- HOA fee: $242 monthly
Location
- Region: Flowery Branch
Financial & listing details
- Price per square foot: $205/sqft
- Date on market: 5/5/2025
- Listing terms: Cash,Conventional,FHA,VA Loan
- Electric utility on property: Yes
- Road surface type: Asphalt
About the community
Ideally poised on 50 scenic acres in sought-after South Hall County, Hunters Creek offers a charming collection of new construction homes with opportunities for personalization, along with family-friendly amenities. Two serene creeks and sidewalk-lined streets meander past sizable lots, many with wooded backyards. The pool, cabana, and playground will serve as the community's social hub, where neighbors of all ages forge lifelong friendships.
Source: Pulte

