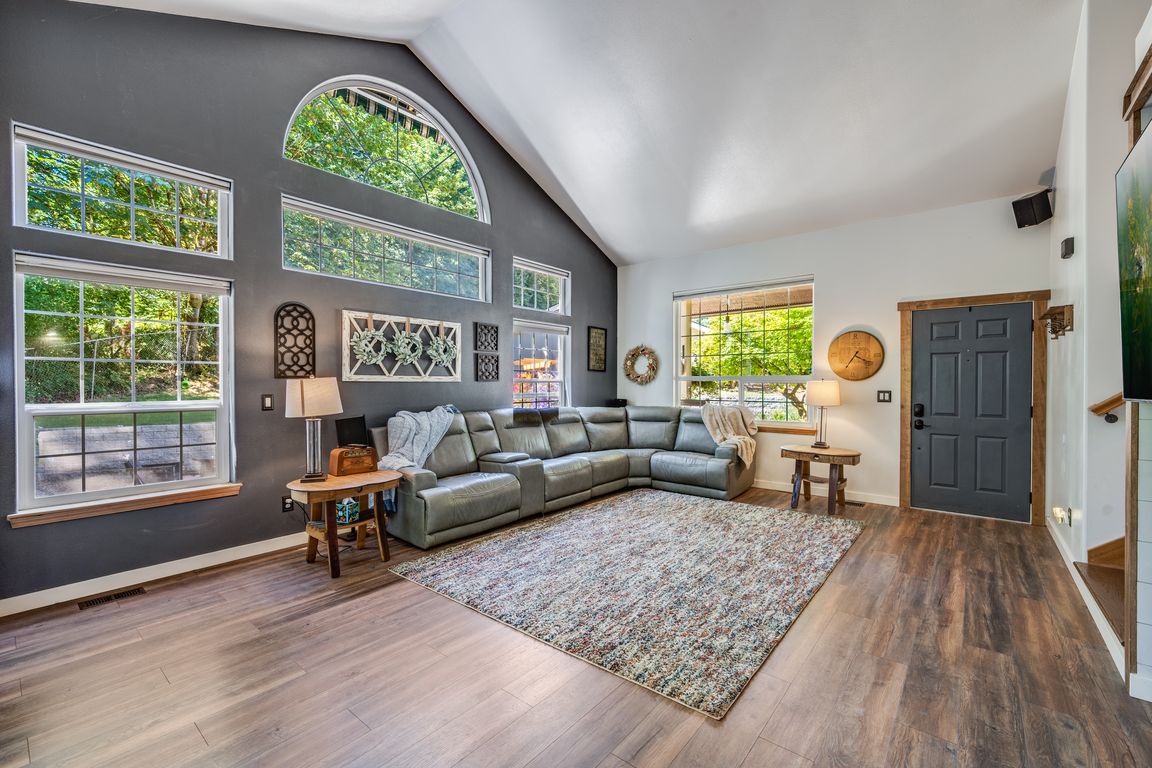
Pending
$515,000
3beds
1,800sqft
4709 7th Avenue NE, Olympia, WA 98516
3beds
1,800sqft
Single family residence
Built in 1995
0.28 Acres
2 Attached garage spaces
$286 price/sqft
What's special
Indoor-outdoor livingRemodeled kitchenSpacious covered deckLush garden spaceCustom tile backsplashVaulted ceilingsWarm butcher block countertops
Welcome to this beautifully updated 3-bedroom, 2.5-bath home with 1,800 sq ft of thoughtfully designed living space situated on a .27 acre lot in Olympia,WA. The heart of the home is the stunning remodeled kitchen featuring warm butcher block countertops, sleek stainless steel appliances, and a custom tile backsplash that adds ...
- 15 days
- on Zillow |
- 1,912 |
- 194 |
Likely to sell faster than
Source: NWMLS,MLS#: 2412855
Travel times
Living Room
Kitchen
Primary Bedroom
Zillow last checked: 7 hours ago
Listing updated: July 31, 2025 at 04:10pm
Offers reviewed: Jul 30
Listed by:
Joshua Bellinger,
Seattle Works Real Estate
Source: NWMLS,MLS#: 2412855
Facts & features
Interior
Bedrooms & bathrooms
- Bedrooms: 3
- Bathrooms: 3
- Full bathrooms: 1
- 3/4 bathrooms: 1
- 1/2 bathrooms: 1
- Main level bathrooms: 1
Primary bedroom
- Level: Split
- Area: 266
- Dimensions: 19 x 14
Bedroom
- Area: 90
- Dimensions: 10 x 9
Bedroom
- Area: 100
- Dimensions: 10 x 10
Bathroom three quarter
- Area: 66
- Dimensions: 11 x 6
Bathroom full
- Area: 50
- Dimensions: 10 x 5
Other
- Level: Main
- Area: 30
- Dimensions: 6 x 5
Kitchen with eating space
- Level: Main
- Area: 361
- Dimensions: 19 x 19
Living room
- Level: Main
- Area: 414
- Dimensions: 23 x 18
Heating
- Forced Air, Electric, Natural Gas
Cooling
- Heat Pump
Appliances
- Included: Dishwasher(s), Disposal, Microwave(s), Refrigerator(s), Stove(s)/Range(s), Garbage Disposal
Features
- Flooring: Vinyl Plank
- Basement: None
- Has fireplace: No
Interior area
- Total structure area: 1,800
- Total interior livable area: 1,800 sqft
Video & virtual tour
Property
Parking
- Total spaces: 2
- Parking features: Attached Garage
- Attached garage spaces: 2
Features
- Levels: One and One Half
- Stories: 1
Lot
- Size: 0.28 Acres
- Features: Cul-De-Sac, Dead End Street, Paved, Deck, Dog Run, Fenced-Partially, Gas Available, High Speed Internet, Outbuildings
- Topography: Level
Details
- Parcel number: 83020003000
- Special conditions: Standard
Construction
Type & style
- Home type: SingleFamily
- Property subtype: Single Family Residence
Materials
- Wood Products
- Foundation: Poured Concrete
- Roof: Tile
Condition
- Year built: 1995
- Major remodel year: 1995
Utilities & green energy
- Sewer: Septic Tank
- Water: Public
Community & HOA
Community
- Subdivision: Olympia
Location
- Region: Lacey
Financial & listing details
- Price per square foot: $286/sqft
- Tax assessed value: $484,500
- Annual tax amount: $4,599
- Offers reviewed: 07/30/2025
- Date on market: 7/24/2025
- Listing terms: Cash Out,Conventional,FHA,State Bond,VA Loan
- Inclusions: Dishwasher(s), Garbage Disposal, Microwave(s), Refrigerator(s), Stove(s)/Range(s)
- Cumulative days on market: 17 days