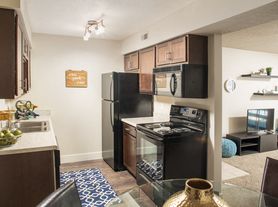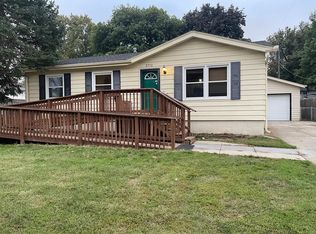We have a freshly painted home available for rent in a quiet neighborhood near the heart of Omaha. The house has new appliances and a clean, updated feel while still being comfortable and easy to settle into.
The location is very convenient just a short drive to UNMC, Creighton, and downtown Omaha, so whether you're working or studying, you won't have far to go.
We've taken care to make sure the home is move-in ready, and we're looking for tenants who will enjoy it as much as we have.
Renters pay utilities. 1 year lease with possible option to extend.
House for rent
Accepts Zillow applications
$2,450/mo
4709 Bancroft St, Omaha, NE 68106
4beds
2,124sqft
Price may not include required fees and charges.
Single family residence
Available now
Dogs OK
Central air
In unit laundry
Attached garage parking
Baseboard
What's special
Freshly painted homeNew appliancesClean updated feel
- 10 days
- on Zillow |
- -- |
- -- |
Travel times
Facts & features
Interior
Bedrooms & bathrooms
- Bedrooms: 4
- Bathrooms: 3
- Full bathrooms: 3
Heating
- Baseboard
Cooling
- Central Air
Appliances
- Included: Dishwasher, Dryer, Freezer, Microwave, Oven, Refrigerator, Washer
- Laundry: In Unit
Features
- Flooring: Hardwood
Interior area
- Total interior livable area: 2,124 sqft
Property
Parking
- Parking features: Attached
- Has attached garage: Yes
- Details: Contact manager
Features
- Exterior features: Heating system: Baseboard
Details
- Parcel number: 0738240000
Construction
Type & style
- Home type: SingleFamily
- Property subtype: Single Family Residence
Community & HOA
Location
- Region: Omaha
Financial & listing details
- Lease term: 1 Year
Price history
| Date | Event | Price |
|---|---|---|
| 9/25/2025 | Listed for rent | $2,450+11.4%$1/sqft |
Source: Zillow Rentals | ||
| 9/23/2025 | Listing removed | $374,900$177/sqft |
Source: | ||
| 9/2/2025 | Listed for sale | $374,900-6.3%$177/sqft |
Source: | ||
| 9/2/2025 | Listing removed | $399,900$188/sqft |
Source: | ||
| 8/7/2025 | Listed for sale | $399,900+142.4%$188/sqft |
Source: | ||

