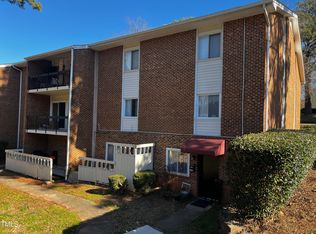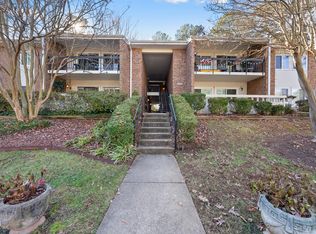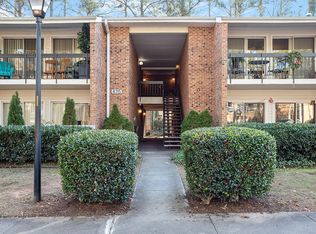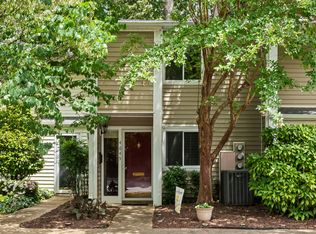Sold for $250,000
$250,000
4709 Edwards Mill Rd APT H, Raleigh, NC 27612
2beds
1,305sqft
Condominium, Residential, Multi Family
Built in 1972
-- sqft lot
$247,800 Zestimate®
$192/sqft
$1,664 Estimated rent
Home value
$247,800
$235,000 - $260,000
$1,664/mo
Zestimate® history
Loading...
Owner options
Explore your selling options
What's special
This gorgeos 1,306sqft condo offers you Location and lifestyle and a rare opportunity to own in one of Raleigh's most desirable and convenient areas. Perfectly positioned just steps from Crabtree Valley Mall, this well-located condo provides effortless access to premier shopping, dining, and everyday essentials—all within walking distance. Commuters will appreciate the proximity to I-440 and US-70, making travel to downtown Raleigh, RTP, and RDU a breeze. Despite its central location, the community remains peaceful and private, surrounded by mature trees and tucked away from the city's hustle and bustle. Inside, this well-maintained upper-level unit features LVP flooring throughout providing a clean, modern look that's both stylish and low maintenance. The open layout is bright and inviting, with generous natural light and a functional kitchen that includes all major appliances—refrigerator, washer, and dryer convey. Step out onto your private covered balcony to enjoy quiet mornings or unwind at the end of the day. With a thoughtfully designed floor plan, updated finishes, and a location that's hard to beat, this home offers the best of comfortable living and urban convenience. A truly exceptional find in the heart of Raleigh. HOA includes Pool, clubhouse, cable and internet. Contact Vicky Jacques @ 919.307.7503 to schedule a tour.
Zillow last checked: 8 hours ago
Listing updated: October 28, 2025 at 01:03am
Listed by:
Vicky Jacques 919-307-7503,
The Ocean Group
Bought with:
Robin McConnell, 297484
Premier Agents Network
Source: Doorify MLS,MLS#: 10098113
Facts & features
Interior
Bedrooms & bathrooms
- Bedrooms: 2
- Bathrooms: 2
- Full bathrooms: 2
Heating
- Forced Air, Natural Gas
Cooling
- Ceiling Fan(s), Central Air, Electric
Appliances
- Included: Disposal, Dryer, Oven, Refrigerator, Washer, Water Heater
Features
- Flooring: Granite, Vinyl
- Has fireplace: No
Interior area
- Total structure area: 1,305
- Total interior livable area: 1,305 sqft
- Finished area above ground: 1,305
- Finished area below ground: 0
Property
Parking
- Total spaces: 2
- Parking features: Open
- Uncovered spaces: 2
Features
- Levels: One
- Stories: 1
- Pool features: Community
- Has view: Yes
Details
- Parcel number: 0796.18207451 0170446
- Special conditions: Standard
Construction
Type & style
- Home type: Condo
- Architectural style: Traditional
- Property subtype: Condominium, Residential, Multi Family
Materials
- Brick, Vinyl Siding
- Foundation: Other
- Roof: Shingle
Condition
- New construction: No
- Year built: 1972
Utilities & green energy
- Sewer: Unknown
- Water: Public
Community & neighborhood
Community
- Community features: Pool
Location
- Region: Raleigh
- Subdivision: Martinique
HOA & financial
HOA
- Has HOA: Yes
- HOA fee: $252 monthly
- Services included: Cable TV, Internet, Trash
Price history
| Date | Event | Price |
|---|---|---|
| 10/14/2025 | Sold | $250,000+0.4%$192/sqft |
Source: | ||
| 9/10/2025 | Pending sale | $249,000$191/sqft |
Source: | ||
| 9/4/2025 | Price change | $249,000-2.4%$191/sqft |
Source: | ||
| 8/4/2025 | Price change | $255,000-3.8%$195/sqft |
Source: | ||
| 5/22/2025 | Listed for sale | $265,000$203/sqft |
Source: | ||
Public tax history
| Year | Property taxes | Tax assessment |
|---|---|---|
| 2025 | $1,937 +0.4% | $219,811 |
| 2024 | $1,929 +23.9% | $219,811 +55.9% |
| 2023 | $1,557 +7.5% | $141,000 |
Find assessor info on the county website
Neighborhood: Northwest Raleigh
Nearby schools
GreatSchools rating
- 5/10Stough ElementaryGrades: PK-5Distance: 0.3 mi
- 6/10Oberlin Middle SchoolGrades: 6-8Distance: 2.4 mi
- 7/10Needham Broughton HighGrades: 9-12Distance: 3.9 mi
Schools provided by the listing agent
- Elementary: Wake - Stough
- Middle: Wake - Oberlin
- High: Wake - Broughton
Source: Doorify MLS. This data may not be complete. We recommend contacting the local school district to confirm school assignments for this home.
Get a cash offer in 3 minutes
Find out how much your home could sell for in as little as 3 minutes with a no-obligation cash offer.
Estimated market value$247,800
Get a cash offer in 3 minutes
Find out how much your home could sell for in as little as 3 minutes with a no-obligation cash offer.
Estimated market value
$247,800



