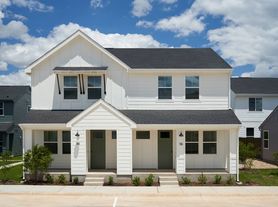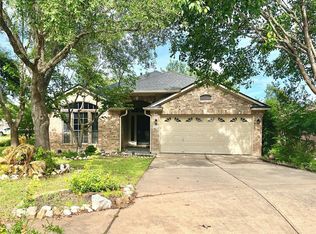Beautiful 2019 Toll Brothers home in the highly sought-after Travisso community. This 2-story residence offers 4 bedrooms, 4.5 bathrooms, and a 3-car garage across 3,726 square feet on a quarter-acre lot. The open-concept floor plan features a two-story great room with fireplace, a gourmet kitchen with custom cabinetry, oversized island, and stainless steel appliances, plus a dedicated office with French doors. The primary and guest suites are conveniently located on the main level, while the second floor includes a spacious bonus room and additional en-suite bedrooms. Upgrades include hardwood flooring, plantation shutters, epoxy-coated garage floor, water softener, reverse osmosis system, and porcelain tile on the entry and patio. The backyard offers a covered patio and professional landscaping. Travisso amenities include a clubhouse, fitness center, resort-style pool, and hiking trails, all within Leander ISD. Refrigerator and Washer/Dryer have been ordered and will be installed within 2 weeks.
House for rent
$3,500/mo
4709 Napoli Shore Dr, Leander, TX 78641
4beds
3,726sqft
Price may not include required fees and charges.
Singlefamily
Available now
Cats, dogs OK
Central air, ceiling fan
Electric dryer hookup laundry
5 Attached garage spaces parking
Central, fireplace
What's special
Dedicated officeEpoxy-coated garage floorReverse osmosis systemHardwood flooringWater softenerOpen-concept floor planStainless steel appliances
- 11 days
- on Zillow |
- -- |
- -- |
Travel times
Renting now? Get $1,000 closer to owning
Unlock a $400 renter bonus, plus up to a $600 savings match when you open a Foyer+ account.
Offers by Foyer; terms for both apply. Details on landing page.
Facts & features
Interior
Bedrooms & bathrooms
- Bedrooms: 4
- Bathrooms: 5
- Full bathrooms: 4
- 1/2 bathrooms: 1
Heating
- Central, Fireplace
Cooling
- Central Air, Ceiling Fan
Appliances
- Included: Dishwasher, Disposal, Microwave, Oven, WD Hookup
- Laundry: Electric Dryer Hookup, Hookups, Inside, Laundry Room, Main Level, Washer Hookup
Features
- Ceiling Fan(s), Chandelier, Double Vanity, Eat-in Kitchen, Electric Dryer Hookup, Entrance Foyer, Granite Counters, High Ceilings, In-Law Floorplan, Kitchen Island, Multi-level Floor Plan, Multiple Dining Areas, Multiple Living Areas, Open Floorplan, Pantry, Primary Bedroom on Main, Recessed Lighting, Smart Thermostat, Soaking Tub, Storage, WD Hookup, Walk-In Closet(s), Washer Hookup, Wired for Data
- Flooring: Carpet, Tile, Wood
- Has fireplace: Yes
Interior area
- Total interior livable area: 3,726 sqft
Property
Parking
- Total spaces: 5
- Parking features: Attached, Driveway, Garage, Covered
- Has attached garage: Yes
- Details: Contact manager
Features
- Stories: 2
- Exterior features: Contact manager
Details
- Parcel number: 913700
Construction
Type & style
- Home type: SingleFamily
- Property subtype: SingleFamily
Materials
- Roof: Composition
Condition
- Year built: 2019
Community & HOA
Community
- Features: Clubhouse, Fitness Center, Gated, Playground, Tennis Court(s)
HOA
- Amenities included: Fitness Center, Tennis Court(s)
Location
- Region: Leander
Financial & listing details
- Lease term: 12 Months
Price history
| Date | Event | Price |
|---|---|---|
| 9/23/2025 | Listed for rent | $3,500$1/sqft |
Source: Unlock MLS #8939479 | ||
| 8/7/2025 | Listing removed | $799,000$214/sqft |
Source: | ||
| 5/22/2025 | Price change | $799,000-3.6%$214/sqft |
Source: | ||
| 4/17/2025 | Price change | $829,000-5.3%$222/sqft |
Source: | ||
| 3/21/2025 | Listed for sale | $875,000-2.8%$235/sqft |
Source: | ||

