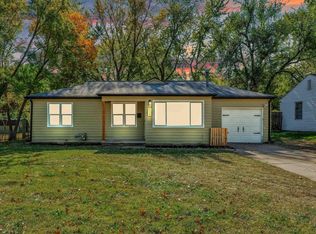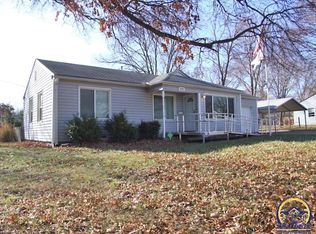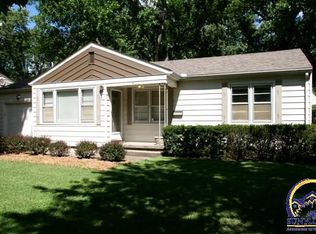Sold on 01/31/24
Price Unknown
4709 SW 18th Ter, Topeka, KS 66604
3beds
989sqft
Single Family Residence, Residential
Built in 1957
9,280 Acres Lot
$138,200 Zestimate®
$--/sqft
$1,285 Estimated rent
Home value
$138,200
$123,000 - $152,000
$1,285/mo
Zestimate® history
Loading...
Owner options
Explore your selling options
What's special
This charming and cozy SW ranch home is perfect for first-time home buyers. It's also excellent for those investors who are looking to add to their real estate portfolio! New paint throughout interior, new gutters, new shower surround, new flooring in the kitchen/dining/laundry rooms. Original hardwood in bedrooms and living room! The storage cabinet in garage is not permanent, therefore it can be moved out for a vehicle to fit + extra storage in garage attic. Huge deck for entertaining. Sellers have never lived at the home and are selling AS-IS.
Zillow last checked: 8 hours ago
Listing updated: February 01, 2024 at 06:18am
Listed by:
Valerie Britto-Sobke 785-640-1935,
Berkshire Hathaway First
Bought with:
Janet Carter, 00015620
Carter Realty
Source: Sunflower AOR,MLS#: 232085
Facts & features
Interior
Bedrooms & bathrooms
- Bedrooms: 3
- Bathrooms: 2
- Full bathrooms: 1
- 1/2 bathrooms: 1
Primary bedroom
- Level: Main
- Area: 117.25
- Dimensions: 10'6"x11'2"
Bedroom 2
- Level: Main
- Area: 134.17
- Dimensions: 11'7"x11'7"
Bedroom 3
- Level: Main
- Area: 98.46
- Dimensions: 11'7"x8'6"
Kitchen
- Level: Main
- Area: 152
- Dimensions: 19x8
Laundry
- Level: Main
- Area: 56
- Dimensions: 7x8
Living room
- Level: Main
- Area: 209
- Dimensions: 19x11
Heating
- Natural Gas
Cooling
- Central Air
Appliances
- Included: Refrigerator
- Laundry: Main Level
Features
- Flooring: Hardwood, Vinyl
- Basement: Concrete,Crawl Space
- Has fireplace: No
Interior area
- Total structure area: 989
- Total interior livable area: 989 sqft
- Finished area above ground: 989
- Finished area below ground: 0
Property
Parking
- Parking features: Attached
- Has attached garage: Yes
Features
- Patio & porch: Patio, Deck
Lot
- Size: 9,280 Acres
- Dimensions: 116 x 80 Irreg
Details
- Parcel number: R48872
- Special conditions: Standard,Arm's Length
Construction
Type & style
- Home type: SingleFamily
- Architectural style: Ranch
- Property subtype: Single Family Residence, Residential
Materials
- Roof: Composition
Condition
- Year built: 1957
Utilities & green energy
- Water: Public
Community & neighborhood
Location
- Region: Topeka
- Subdivision: Broadlawns Addn
Price history
| Date | Event | Price |
|---|---|---|
| 9/30/2024 | Listing removed | $1,350$1/sqft |
Source: Zillow Rentals | ||
| 9/25/2024 | Price change | $1,350-3.6%$1/sqft |
Source: Zillow Rentals | ||
| 9/12/2024 | Listed for rent | $1,400$1/sqft |
Source: Zillow Rentals | ||
| 9/10/2024 | Listing removed | $1,400$1/sqft |
Source: Zillow Rentals | ||
| 6/22/2024 | Listed for rent | $1,400$1/sqft |
Source: Zillow Rentals | ||
Public tax history
| Year | Property taxes | Tax assessment |
|---|---|---|
| 2025 | -- | $15,249 +2% |
| 2024 | $2,054 +21.7% | $14,950 +25.4% |
| 2023 | $1,687 +11.7% | $11,921 +15% |
Find assessor info on the county website
Neighborhood: Seabrook
Nearby schools
GreatSchools rating
- 7/10Mccarter Elementary SchoolGrades: PK-5Distance: 0.8 mi
- 6/10Marjorie French Middle SchoolGrades: 6-8Distance: 2 mi
- 3/10Topeka West High SchoolGrades: 9-12Distance: 0.7 mi
Schools provided by the listing agent
- Elementary: McCarter Elementary School/USD 501
- Middle: French Middle School/USD 501
- High: Topeka West High School/USD 501
Source: Sunflower AOR. This data may not be complete. We recommend contacting the local school district to confirm school assignments for this home.


