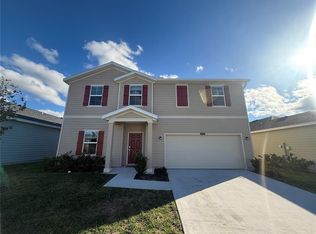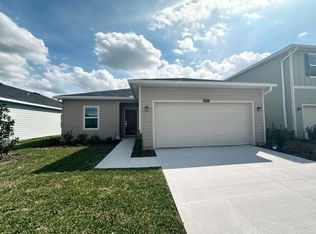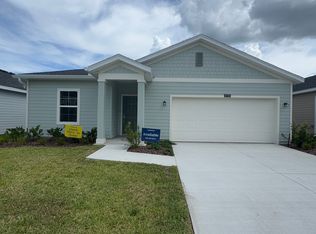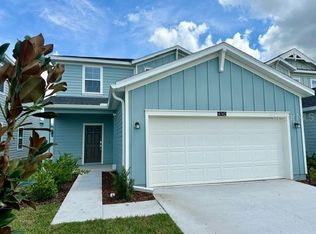Sold for $326,180 on 01/10/25
$326,180
4709 SW 83rd Loop, Ocala, FL 34476
4beds
2,127sqft
Single Family Residence
Built in 2024
5,750 Square Feet Lot
$325,400 Zestimate®
$153/sqft
$-- Estimated rent
Home value
$325,400
$286,000 - $368,000
Not available
Zestimate® history
Loading...
Owner options
Explore your selling options
What's special
Sold data entry only.
Zillow last checked: 8 hours ago
Listing updated: January 11, 2025 at 07:51am
Listing Provided by:
Non-Member Agent,
STELLAR NON-MEMBER OFFICE 000-000-0000
Bought with:
Laura Orge, 3306499
KELLER WILLIAMS REALTY AT THE PARKS
Source: Stellar MLS,MLS#: J984835 Originating MLS: Other
Originating MLS: Other

Facts & features
Interior
Bedrooms & bathrooms
- Bedrooms: 4
- Bathrooms: 2
- Full bathrooms: 2
Primary bedroom
- Features: Walk-In Closet(s)
- Level: First
- Dimensions: 13x7
Bedroom 2
- Features: Storage Closet
- Level: First
- Dimensions: 10x10
Bedroom 3
- Features: Storage Closet
- Level: First
- Dimensions: 10x10
Bedroom 4
- Features: Storage Closet
- Level: First
- Dimensions: 12x13
Balcony porch lanai
- Features: No Closet
- Level: First
- Dimensions: 15x10
Bonus room
- Features: No Closet
- Level: First
- Dimensions: 12x13
Dining room
- Features: No Closet
- Level: First
- Dimensions: 15x11
Great room
- Features: No Closet
- Level: First
- Dimensions: 15x19
Kitchen
- Features: Pantry
- Level: First
- Dimensions: 12x12
Heating
- Electric
Cooling
- Central Air
Appliances
- Included: Dishwasher, Electric Water Heater, Microwave, Range
- Laundry: Inside, Laundry Room
Features
- Living Room/Dining Room Combo, Primary Bedroom Main Floor, Solid Surface Counters, Thermostat, Walk-In Closet(s)
- Flooring: Carpet, Luxury Vinyl
- Doors: Sliding Doors
- Has fireplace: No
Interior area
- Total structure area: 2,766
- Total interior livable area: 2,127 sqft
Property
Parking
- Total spaces: 2
- Parking features: Driveway, Garage Door Opener
- Attached garage spaces: 2
- Has uncovered spaces: Yes
- Details: Garage Dimensions: 20x20
Features
- Levels: One
- Stories: 1
- Exterior features: Irrigation System, Rain Gutters
Lot
- Size: 5,750 sqft
- Dimensions: 50 x 115
Details
- Parcel number: 3562392000
- Zoning: PUD
- Special conditions: None
Construction
Type & style
- Home type: SingleFamily
- Property subtype: Single Family Residence
Materials
- HardiPlank Type, Wood Frame
- Foundation: Slab
- Roof: Shingle
Condition
- Completed
- New construction: Yes
- Year built: 2024
Details
- Builder model: Charle II
- Builder name: Lennar
Utilities & green energy
- Sewer: Public Sewer
- Utilities for property: Cable Connected, Electricity Connected, Sewer Connected, Street Lights, Water Connected
Community & neighborhood
Community
- Community features: Clubhouse, Deed Restrictions, Dog Park, Fitness Center, Playground, Pool, Special Community Restrictions
Location
- Region: Ocala
- Subdivision: MARION RANCH
HOA & financial
HOA
- Has HOA: Yes
- HOA fee: $75 monthly
- Amenities included: Clubhouse, Fence Restrictions, Fitness Center, Playground, Pool, Tennis Court(s)
- Services included: Internet, Recreational Facilities
- Association name: Vesta Property Management
Other fees
- Pet fee: $0 monthly
Other financial information
- Total actual rent: 0
Other
Other facts
- Ownership: Fee Simple
Price history
| Date | Event | Price |
|---|---|---|
| 1/10/2025 | Sold | $326,180-8.1%$153/sqft |
Source: | ||
| 11/13/2024 | Listed for sale | $354,940$167/sqft |
Source: | ||
Public tax history
Tax history is unavailable.
Neighborhood: 34476
Nearby schools
GreatSchools rating
- 3/10Hammett Bowen Jr. Elementary SchoolGrades: PK-5Distance: 0.9 mi
- 4/10Liberty Middle SchoolGrades: 6-8Distance: 0.9 mi
- 4/10West Port High SchoolGrades: 9-12Distance: 4.9 mi
Get a cash offer in 3 minutes
Find out how much your home could sell for in as little as 3 minutes with a no-obligation cash offer.
Estimated market value
$325,400
Get a cash offer in 3 minutes
Find out how much your home could sell for in as little as 3 minutes with a no-obligation cash offer.
Estimated market value
$325,400



