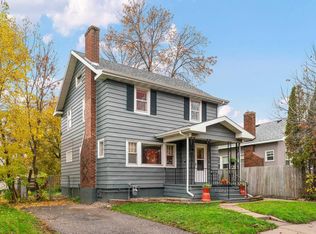Sold for $305,000 on 02/22/24
$305,000
4709 W 4th St, Duluth, MN 55807
4beds
1,676sqft
Single Family Residence
Built in 1923
6,534 Square Feet Lot
$334,700 Zestimate®
$182/sqft
$2,421 Estimated rent
Home value
$334,700
$318,000 - $351,000
$2,421/mo
Zestimate® history
Loading...
Owner options
Explore your selling options
What's special
Wonderful front deck greets you at this 4 BR, 3 bath traditional Denfeld home. Main floor has LR, Rec Room, BR/office, full bathroom, DR & oak kitchen with granite countertops & updated appliances. 2nd floor has 3 BRs & updated 3/4 bathroom. Walk up attic for storage. Vinyl windows & Maintenance free siding & fenced yard. 26x30 garage & off street parking. Close to schools, parks & shopping. Hear the sports events happening at Public School Stadium. Electric: $136/mo average Water: $36/mo average Sewer: $39/mo average Gas: $76/mo average
Zillow last checked: 8 hours ago
Listing updated: September 08, 2025 at 04:19pm
Listed by:
Jamie Sathers-Day 218-390-6541,
JS Realty
Bought with:
Pam Lombardi, MN 20124132
RE/MAX Results
Source: Lake Superior Area Realtors,MLS#: 6111970
Facts & features
Interior
Bedrooms & bathrooms
- Bedrooms: 4
- Bathrooms: 3
- Full bathrooms: 1
- 3/4 bathrooms: 2
- Main level bedrooms: 1
Bedroom
- Description: No closet but makes for a great guest room or office.
- Level: Main
- Area: 90 Square Feet
- Dimensions: 10 x 9
Bedroom
- Level: Second
- Area: 180 Square Feet
- Dimensions: 15 x 12
Bedroom
- Level: Second
- Area: 144 Square Feet
- Dimensions: 12 x 12
Bedroom
- Description: with cute built-ins.
- Level: Second
- Area: 80 Square Feet
- Dimensions: 10 x 8
Dining room
- Description: Hardwood Floors
- Level: Main
- Area: 121 Square Feet
- Dimensions: 11 x 11
Entry hall
- Level: Main
- Area: 45 Square Feet
- Dimensions: 9 x 5
Living room
- Description: with gas fireplace & hardwood floors
- Level: Main
- Area: 242 Square Feet
- Dimensions: 22 x 11
Rec room
- Description: Great main floor rec room!
- Level: Main
- Area: 220 Square Feet
- Dimensions: 20 x 11
Heating
- Forced Air, Natural Gas
Cooling
- Central Air
Appliances
- Included: Dishwasher, Dryer, Microwave, Range, Refrigerator, Washer
- Laundry: Dryer Hook-Ups, Washer Hookup
Features
- Eat In Kitchen
- Flooring: Hardwood Floors
- Windows: Vinyl Windows
- Basement: Full,Bath,Washer Hook-Ups,Dryer Hook-Ups
- Number of fireplaces: 1
- Fireplace features: Gas
Interior area
- Total interior livable area: 1,676 sqft
- Finished area above ground: 1,676
- Finished area below ground: 0
Property
Parking
- Total spaces: 2
- Parking features: Detached, Slab
- Garage spaces: 2
Features
- Patio & porch: Deck
- Has view: Yes
- View description: Typical
Lot
- Size: 6,534 sqft
- Dimensions: 50 x 132
- Features: Level
Details
- Parcel number: 010361010470
- Zoning description: Residential
Construction
Type & style
- Home type: SingleFamily
- Architectural style: Traditional
- Property subtype: Single Family Residence
Materials
- Vinyl, Frame/Wood
- Foundation: Concrete Perimeter
- Roof: Asphalt Shingle
Condition
- Previously Owned
- Year built: 1923
Utilities & green energy
- Electric: Minnesota Power
- Sewer: Public Sewer
- Water: Public
- Utilities for property: Cable
Community & neighborhood
Location
- Region: Duluth
Other
Other facts
- Listing terms: Cash,Conventional,FHA,VA Loan
- Road surface type: Paved
Price history
| Date | Event | Price |
|---|---|---|
| 2/22/2024 | Sold | $305,000+5.2%$182/sqft |
Source: | ||
| 1/29/2024 | Pending sale | $289,900$173/sqft |
Source: | ||
| 1/19/2024 | Contingent | $289,900$173/sqft |
Source: | ||
| 1/17/2024 | Listed for sale | $289,900+22.3%$173/sqft |
Source: | ||
| 7/1/2020 | Sold | $237,000+3.1%$141/sqft |
Source: | ||
Public tax history
| Year | Property taxes | Tax assessment |
|---|---|---|
| 2024 | $3,886 -7.7% | $308,700 +8.5% |
| 2023 | $4,212 +16.1% | $284,500 -2% |
| 2022 | $3,628 +8.4% | $290,200 +24.1% |
Find assessor info on the county website
Neighborhood: Denfeld
Nearby schools
GreatSchools rating
- 2/10Laura Macarthur Elementary SchoolGrades: PK-5Distance: 0.2 mi
- 3/10Lincoln Park Middle SchoolGrades: 6-8Distance: 1.4 mi
- 5/10Denfeld Senior High SchoolGrades: 9-12Distance: 0.3 mi

Get pre-qualified for a loan
At Zillow Home Loans, we can pre-qualify you in as little as 5 minutes with no impact to your credit score.An equal housing lender. NMLS #10287.
