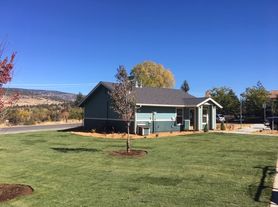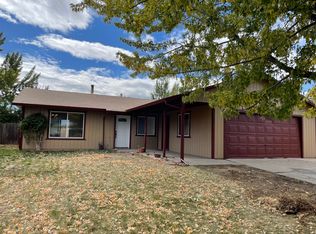Executive Home for rent on 5 acres with whole house generator, Horse Barn and RV hookup.
Absolutely beautiful custom home. With 360 degree views of the mountains and valley. Custom Hickory cabinets throughout with chiseled edge granite countertops throughout the home. The kitchen also has pull out drawers along with a water faucet over the cooktop and vacuum under the sink for easy clean up, stunning wood floors throughout, convection oven & microwave, walk-in pantry, center island with vegetable sink & second disposal. The large master bathroom has heated tile floors walk in shower with dual shower heads, makeup counter, tv & more. Window blinds stay with the home & the stainless steel kitchen appliances & under cabinet lighting. The home has forced heat and air along with a heat pump. In the living room you will see a beautiful wood burning rock fireplace. There is a built in media/book cabinet with a Control 4 system that stays with the home for the surround sound. The unit has speakers throughout the home, patio & garage. The home also come with and is wired with a Generac generator for back up power. There are several outbuildings, a faucet by the barn that has hot and cold water and a security system as well as many more upgrades! There is 400 acres of Lassen Trails & Trust which adds privacy and open space. Lots of outbuildings, barn and room for your horses or toys.
Owner pays for the gardening services. Minimum 1 year lease required. Tenant will agree to maintain home to current standards. No smoking. Pets allowed with pet deposit.
House for rent
Accepts Zillow applications
$2,850/mo
471-215 Single Tree Ln, Susanville, CA 96130
3beds
2,415sqft
Price may not include required fees and charges.
Single family residence
Available Mon Dec 1 2025
Cats, dogs OK
Central air
Hookups laundry
Attached garage parking
What's special
Several outbuildingsRv hookupHorse barnStainless steel kitchen appliancesUnder cabinet lightingLarge master bathroomWalk-in pantry
- 10 hours |
- -- |
- -- |
Travel times
Facts & features
Interior
Bedrooms & bathrooms
- Bedrooms: 3
- Bathrooms: 3
- Full bathrooms: 3
Cooling
- Central Air
Appliances
- Included: Dishwasher
- Laundry: Hookups
Features
- Flooring: Hardwood
Interior area
- Total interior livable area: 2,415 sqft
Property
Parking
- Parking features: Attached
- Has attached garage: Yes
- Details: Contact manager
Features
- Exterior features: Cement / Concrete, Horse barn
Details
- Parcel number: 116210007000
Construction
Type & style
- Home type: SingleFamily
- Property subtype: Single Family Residence
Community & HOA
Location
- Region: Susanville
Financial & listing details
- Lease term: 1 Year
Price history
| Date | Event | Price |
|---|---|---|
| 11/20/2025 | Listed for rent | $2,850$1/sqft |
Source: Zillow Rentals | ||
| 1/2/2025 | Listing removed | $2,850$1/sqft |
Source: Zillow Rentals | ||
| 11/7/2024 | Listed for rent | $2,850$1/sqft |
Source: Zillow Rentals | ||
| 9/28/2023 | Listing removed | -- |
Source: Zillow Rentals | ||
| 9/15/2023 | Listed for rent | $2,850$1/sqft |
Source: Zillow Rentals | ||

