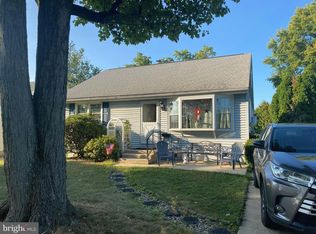Cozy Cape Cod in Bucks County ... Come see this well maintained 2-bedroom, 1-bath home. Enter this adorable home from the front door and walk into the large living room with hard wood floors. Current owners opened up the entrance from the living room to the kitchen area giving this main floor a very spacious feel. Additionally, they took what was a third bedroom to make a large and inviting dining space which is open to kitchen. Down the hall from the main living area is the master bedroom with double closets. The second bedroom is across the hall. An updated full bath completes the first floor. Back in the kitchen there is a closed staircase which leads to the floored but unfinished second floor. This is a large space with TONS of potential!! Two more bedrooms? A game room? A master suite? The possibilities are endless the only limit is your imagination. Back in the kitchen there is a side entrance from the driveway. Also a back door that steps right out onto the deck. Downstairs you will find a partially finished basement with an 18X23 room perfect for a man cave, family room or play room. Also in the basement is the laundry room and plenty of storage space. Outside the well maintained and landscaped yard are perfect for outdoor entertaining or just simply enjoying a sunny day on the over-sized deck that is the length of the rear of the home with an awning. Raised flower/vegetable beds and a shed for storage complete the back yard. The home is centrally located between Old York Road and County Line Rd easy access to shopping and transportation.
This property is off market, which means it's not currently listed for sale or rent on Zillow. This may be different from what's available on other websites or public sources.

