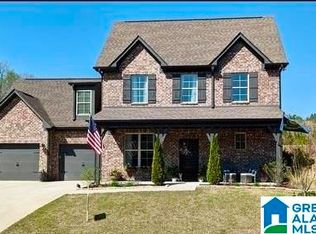Sold for $630,000
$630,000
471 Ballantrae Rd, Pelham, AL 35124
4beds
3,544sqft
Single Family Residence
Built in 2018
10,454.4 Square Feet Lot
$632,300 Zestimate®
$178/sqft
$3,883 Estimated rent
Home value
$632,300
$455,000 - $873,000
$3,883/mo
Zestimate® history
Loading...
Owner options
Explore your selling options
What's special
Welcome to 471 Ballantrae Road in beautiful Pelham, AL! This stunning 4-bedroom, 4-full-bathroom home in the sought-after Ballantrae Golf Community is loaded with upgrades and charm. Step inside to find an open-concept layout with hardwood floors, soaring ceilings, and a chef’s kitchen featuring granite countertops, new stainless steel appliances, and a large island that opens to the cozy living room with fireplace. The main-level primary suite offers a luxurious bath with double vanities, soaking tub/shower, and walk-in closet. Upstairs, you’ll find two additional bedrooms, two full baths, a custom wet bar with lounge for the libations lover, and a large flex space perfect as a playroom, rec room, or potential 5th bedroom. Outside, enjoy your own private oasis with a saltwater pool, personal firepit, and fenced backyard. Freshly painted in 2023 and move-in ready! Ballantrae amenities include golf, clubhouse, workout facility, and community pool!
Zillow last checked: 8 hours ago
Listing updated: October 22, 2025 at 06:54pm
Listed by:
Micah Martin 205-915-7040,
Keller Williams Pell City
Bought with:
Clark Edwards
ARC Realty 280
Source: GALMLS,MLS#: 21427469
Facts & features
Interior
Bedrooms & bathrooms
- Bedrooms: 4
- Bathrooms: 4
- Full bathrooms: 4
Primary bedroom
- Level: First
Bedroom 1
- Level: First
Bedroom 2
- Level: Second
Bedroom 3
- Level: Second
Primary bathroom
- Level: First
Bathroom 1
- Level: First
Bathroom 3
- Level: Second
Dining room
- Level: First
Kitchen
- Features: Stone Counters, Kitchen Island, Pantry
- Level: First
Living room
- Level: First
Basement
- Area: 0
Heating
- Central
Cooling
- Central Air, Ceiling Fan(s)
Appliances
- Included: Gas Cooktop, Dishwasher, Microwave, Electric Oven, Self Cleaning Oven, Plumbed for Gas in Kit, Refrigerator, Stainless Steel Appliance(s), Gas Water Heater, Tankless Water Heater
- Laundry: Electric Dryer Hookup, Sink, Washer Hookup, Main Level, Laundry Room, Laundry (ROOM), Yes
Features
- Recessed Lighting, Wet Bar, High Ceilings, Cathedral/Vaulted, Crown Molding, Smooth Ceilings, Tray Ceiling(s), Soaking Tub, Linen Closet, Double Vanity, Tub/Shower Combo, Walk-In Closet(s)
- Flooring: Carpet, Laminate, Tile
- Windows: Window Treatments, Double Pane Windows
- Attic: Pull Down Stairs,Walk-In,Yes
- Number of fireplaces: 1
- Fireplace features: Brick (FIREPL), Gas Log, Gas Starter, Ventless, Living Room, Gas
Interior area
- Total interior livable area: 3,544 sqft
- Finished area above ground: 3,544
- Finished area below ground: 0
Property
Parking
- Total spaces: 2
- Parking features: Attached, Driveway, Parking (MLVL), Garage Faces Front
- Attached garage spaces: 2
- Has uncovered spaces: Yes
Features
- Levels: One and One Half
- Stories: 1
- Patio & porch: Covered, Patio, Porch
- Exterior features: Sprinkler System
- Has private pool: Yes
- Pool features: Cleaning System, In Ground, Fenced, Salt Water, Private
- Fencing: Fenced
- Has view: Yes
- View description: None
- Waterfront features: No
Lot
- Size: 10,454 sqft
- Features: Few Trees, Subdivision
Details
- Parcel number: 148274012042.000
- Special conditions: N/A
Construction
Type & style
- Home type: SingleFamily
- Property subtype: Single Family Residence
Materials
- Brick
- Foundation: Slab
Condition
- Year built: 2018
Utilities & green energy
- Water: Public
- Utilities for property: Sewer Connected, Underground Utilities
Green energy
- Energy efficient items: Lighting, Thermostat, Ridge Vent
Community & neighborhood
Security
- Security features: Security System
Community
- Community features: Clubhouse, Golf, Golf Access, Playground, Street Lights, Swimming Allowed, Curbs
Location
- Region: Pelham
- Subdivision: Ballantrae Kirkwall
HOA & financial
HOA
- HOA fee: $875 annually
- Amenities included: Recreation Facilities
- Services included: Maintenance Grounds, Utilities for Comm Areas
Other
Other facts
- Price range: $630K - $630K
- Road surface type: Paved
Price history
| Date | Event | Price |
|---|---|---|
| 10/20/2025 | Sold | $630,000+0.8%$178/sqft |
Source: | ||
| 8/16/2025 | Contingent | $625,000$176/sqft |
Source: | ||
| 8/15/2025 | Listed for sale | $625,000+4.2%$176/sqft |
Source: | ||
| 10/11/2023 | Sold | $600,000-4%$169/sqft |
Source: | ||
| 8/26/2023 | Contingent | $625,000$176/sqft |
Source: | ||
Public tax history
| Year | Property taxes | Tax assessment |
|---|---|---|
| 2025 | $3,510 +6.2% | $61,220 +7.4% |
| 2024 | $3,305 0% | $56,980 0% |
| 2023 | $3,306 +14.1% | $57,000 +14.1% |
Find assessor info on the county website
Neighborhood: 35124
Nearby schools
GreatSchools rating
- 5/10Pelham RidgeGrades: PK-5Distance: 3.5 mi
- 6/10Pelham Park Middle SchoolGrades: 6-8Distance: 5.6 mi
- 7/10Pelham High SchoolGrades: 9-12Distance: 6.5 mi
Schools provided by the listing agent
- Elementary: Pelham Ridge
- Middle: Pelham Middle School
- High: Pelham
Source: GALMLS. This data may not be complete. We recommend contacting the local school district to confirm school assignments for this home.
Get a cash offer in 3 minutes
Find out how much your home could sell for in as little as 3 minutes with a no-obligation cash offer.
Estimated market value$632,300
Get a cash offer in 3 minutes
Find out how much your home could sell for in as little as 3 minutes with a no-obligation cash offer.
Estimated market value
$632,300
