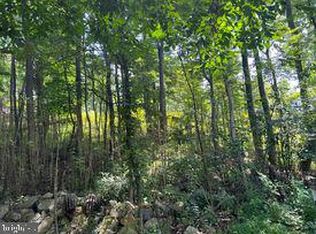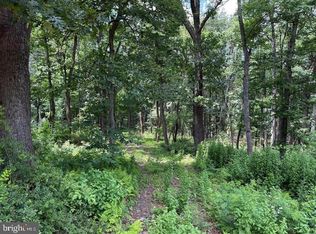Sold for $150,000
$150,000
471 Cabin Rd, Augusta, WV 26704
2beds
860sqft
Single Family Residence
Built in 1985
2.1 Acres Lot
$188,300 Zestimate®
$174/sqft
$1,090 Estimated rent
Home value
$188,300
$175,000 - $203,000
$1,090/mo
Zestimate® history
Loading...
Owner options
Explore your selling options
What's special
MOUNTAIN RETREAT AWAITS NEW OWNER! THIS COZY COTTAGE HAS RECEIVED A RECENT REMODEL, WHICH HAS BEEN TASTEFULLY COMPLETED TO SUIT THOSE LOOKING TO ESCAPE THE "RAT RACE". NEW FEATURES INCLUDE : LUXURY VINYL WOOD-GRAIN FLOORING THROUGHOUT, ALL NEW KITCHEN WITH STAINLESS APPLIANCES, INTERIOR AND EXTERIOR DOORS, PLUMBING AND ELECTRICAL, MINI-SPLITS, WATER HEATER, GUTTERS, AND FIRE PIT, JUST TO NAME A FEW. A RECENT HOME INSPECTION AND WOOD DESTROYING INSECT INSPECTION HAVE BEEN COMPLETED, WITH ALL FINDINGS REPAIRED/ADDRESSED. COMPLETELY READY TO USE TOMORROW, THE PROPERTY IS LOCATED LESS THAN 45 MINS FROM WINCHESTER, VA AND I-81. WHETHER YOU ARE LOOKING FOR A WEEKEND GETAWAY OR A SMALL PERMANENT RESIDENCE, THIS HOME IN A QUIET MOUNTAIN COMMUNITY COULD BE THE ONE. SCHEDULE A VISIT TODAY AND BEGIN YOUR NEW LIFE IN THE HILLS OF WEST VIRGINIA!
Zillow last checked: 8 hours ago
Listing updated: September 25, 2023 at 09:42am
Listed by:
Shaun Knotts 240-362-5545,
WEST VIRGINIA LAND & HOME REALTY
Bought with:
Tami Woerl, 0225239087
ERA Oakcrest Realty, Inc.
Source: Bright MLS,MLS#: WVHS2003446
Facts & features
Interior
Bedrooms & bathrooms
- Bedrooms: 2
- Bathrooms: 2
- Full bathrooms: 1
- 1/2 bathrooms: 1
- Main level bathrooms: 2
- Main level bedrooms: 1
Basement
- Area: 0
Heating
- Other, Electric
Cooling
- Multi Units, Ductless, Electric
Appliances
- Included: Stainless Steel Appliance(s), Electric Water Heater
- Laundry: Main Level
Features
- Combination Kitchen/Dining, Vaulted Ceiling(s), Wood Ceilings, Wood Walls, Dry Wall
- Flooring: Luxury Vinyl
- Has basement: No
- Has fireplace: No
Interior area
- Total structure area: 860
- Total interior livable area: 860 sqft
- Finished area above ground: 860
- Finished area below ground: 0
Property
Parking
- Total spaces: 1
- Parking features: Garage Faces Front, Detached, Driveway
- Garage spaces: 1
- Has uncovered spaces: Yes
Accessibility
- Accessibility features: 2+ Access Exits
Features
- Levels: One and One Half
- Stories: 1
- Pool features: None
- Has view: Yes
- View description: Trees/Woods
Lot
- Size: 2.10 Acres
- Features: Backs to Trees, Cul-De-Sac, Mountainous, Rural, Secluded, Sloped
Details
- Additional structures: Above Grade, Below Grade
- Parcel number: 01 24004300000000
- Zoning: 101
- Special conditions: Standard
Construction
Type & style
- Home type: SingleFamily
- Architectural style: Cottage
- Property subtype: Single Family Residence
Materials
- Frame
- Foundation: Block
- Roof: Architectural Shingle
Condition
- Very Good
- New construction: No
- Year built: 1985
- Major remodel year: 2023
Utilities & green energy
- Electric: 200+ Amp Service
- Sewer: On Site Septic
- Water: Well
Community & neighborhood
Location
- Region: Augusta
- Subdivision: Buffalo Ridge Ranchettes
- Municipality: Bloomery
HOA & financial
HOA
- Has HOA: Yes
- HOA fee: $100 annually
Other
Other facts
- Listing agreement: Exclusive Right To Sell
- Listing terms: Cash,Conventional
- Ownership: Fee Simple
- Road surface type: Dirt
Price history
| Date | Event | Price |
|---|---|---|
| 9/25/2023 | Sold | $150,000+3.4%$174/sqft |
Source: | ||
| 9/1/2023 | Pending sale | $145,000$169/sqft |
Source: | ||
| 8/29/2023 | Listed for sale | $145,000$169/sqft |
Source: | ||
| 8/10/2023 | Listing removed | $145,000$169/sqft |
Source: | ||
| 8/4/2023 | Pending sale | $145,000$169/sqft |
Source: | ||
Public tax history
| Year | Property taxes | Tax assessment |
|---|---|---|
| 2025 | $409 +3.9% | $48,300 +6.5% |
| 2024 | $394 +4.7% | $45,360 +5% |
| 2023 | $376 +1.7% | $43,200 +2% |
Find assessor info on the county website
Neighborhood: 26704
Nearby schools
GreatSchools rating
- 6/10Capon Bridge Elementary SchoolGrades: PK-5Distance: 2.5 mi
- 8/10Capon Bridge Middle SchoolGrades: 6-8Distance: 2.4 mi
- 1/10Hampshire Senior High SchoolGrades: 9-12Distance: 11.7 mi
Schools provided by the listing agent
- District: Hampshire County Schools
Source: Bright MLS. This data may not be complete. We recommend contacting the local school district to confirm school assignments for this home.
Get pre-qualified for a loan
At Zillow Home Loans, we can pre-qualify you in as little as 5 minutes with no impact to your credit score.An equal housing lender. NMLS #10287.

