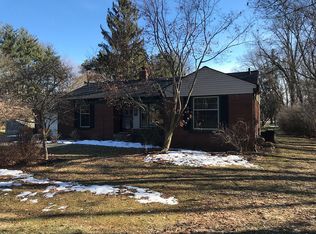Sold for $480,000
$480,000
471 Elmhill Rd, Rochester Hills, MI 48306
3beds
2,156sqft
Single Family Residence
Built in 1955
0.52 Acres Lot
$487,500 Zestimate®
$223/sqft
$2,785 Estimated rent
Home value
$487,500
$463,000 - $512,000
$2,785/mo
Zestimate® history
Loading...
Owner options
Explore your selling options
What's special
Just like a painting by Thomas Kinkade you will fall in love with the serenity that abounds from this RANCH home on a QUIET dead-end street!!! Pride of Ownership is evident in every aspect of the home. METICULOUS is the best way to describe both the inside and outside. The addition in 1994 of 528 sf added to enlarging the Kitchen/Dining Area & Primary En-Suite. Warm & inviting, cozy, but SPACIOUS make this the perfect home for anyone to ENTERTAIN or “stay – vacation.” Large Living Room features a gas fireplace and OPENS to the Kitchen/Dining Area. You know how everyone gathers in the Kitchen, this one has all the room you need. Entertaining extends on to the sizeable deck. Picture yourself with your favorite morning drink soaking up the sunshine and enjoying nature from the DECK of this “park-like” HALF ACRE lot shaded with trees. Need more space? There is a 26 X 11 Family Room in the Basement, PLUS a 15 X 13 Workshop Area. Substantial UPDATES have been made through the years including: ROOF – 2017, FURNACE & AC – 2022, WINDOWS, Primary BATHROOM – 2025, Interior Doors, Moldings, Sump Pump with Water Back-up are just a few. ALL appliances are included. This is one you have been waiting for, convenient to Downtown Rochester and the Highly Acclaimed Rochester Schools. Take advantage of all this TERRIFIC home has to offer before it is too late!!!
Zillow last checked: 8 hours ago
Listing updated: September 05, 2025 at 04:55am
Listed by:
Rayanne Gardner 248-218-6492,
Real Estate One-Rochester
Bought with:
Jeffrey Lambrecht, 6502394076
Lambrecht Realty LLC
Source: Realcomp II,MLS#: 20251016152
Facts & features
Interior
Bedrooms & bathrooms
- Bedrooms: 3
- Bathrooms: 3
- Full bathrooms: 2
- 1/2 bathrooms: 1
Primary bedroom
- Level: Entry
- Dimensions: 19 X 13
Bedroom
- Level: Entry
- Dimensions: 13 X 10
Bedroom
- Level: Entry
- Dimensions: 12 X 8
Primary bathroom
- Level: Entry
- Dimensions: 12 X 5
Other
- Level: Entry
- Dimensions: 8 X 7
Other
- Level: Entry
- Dimensions: 7 X 4
Dining room
- Level: Entry
- Dimensions: 20 X 9
Family room
- Level: Basement
- Dimensions: 26 X 11
Kitchen
- Level: Entry
- Dimensions: 20 X 14
Laundry
- Level: Basement
- Dimensions: 15 X 8
Living room
- Level: Entry
- Dimensions: 20 X 13
Other
- Level: Basement
- Dimensions: 15 X 12
Heating
- Forced Air, Natural Gas
Cooling
- Ceiling Fans, Central Air
Appliances
- Included: Built In Electric Oven, Dishwasher, Disposal, Dryer, Electric Cooktop, Free Standing Freezer, Free Standing Refrigerator, Ice Maker, Microwave, Washer
- Laundry: Electric Dryer Hookup, Gas Dryer Hookup, Laundry Room, Washer Hookup
Features
- Programmable Thermostat
- Basement: Interior Entry,Partially Finished
- Has fireplace: Yes
- Fireplace features: Gas, Living Room
Interior area
- Total interior livable area: 2,156 sqft
- Finished area above ground: 1,756
- Finished area below ground: 400
Property
Parking
- Total spaces: 2
- Parking features: Two Car Garage, Attached, Direct Access, Electricityin Garage, Garage Faces Front, Garage Door Opener
- Attached garage spaces: 2
Features
- Levels: One
- Stories: 1
- Entry location: GroundLevelwSteps
- Patio & porch: Deck
- Exterior features: Chimney Caps
- Pool features: None
- Fencing: Back Yard,Fenced
Lot
- Size: 0.52 Acres
- Dimensions: 100 x 228
- Features: Dead End Street
Details
- Parcel number: 1503404003
- Special conditions: Short Sale No,Standard
Construction
Type & style
- Home type: SingleFamily
- Architectural style: Ranch
- Property subtype: Single Family Residence
Materials
- Brick
- Foundation: Basement, Block, Crawl Space, Sump Pump
- Roof: Asphalt
Condition
- New construction: No
- Year built: 1955
- Major remodel year: 1994
Utilities & green energy
- Sewer: Public Sewer
- Water: Public
Community & neighborhood
Location
- Region: Rochester Hills
- Subdivision: AVON HILLS
Other
Other facts
- Listing agreement: Exclusive Right To Sell
- Listing terms: Cash,Conventional,FHA,Va Loan
Price history
| Date | Event | Price |
|---|---|---|
| 9/5/2025 | Sold | $480,000+1.1%$223/sqft |
Source: | ||
| 7/27/2025 | Pending sale | $475,000$220/sqft |
Source: | ||
| 7/24/2025 | Listed for sale | $475,000$220/sqft |
Source: | ||
Public tax history
| Year | Property taxes | Tax assessment |
|---|---|---|
| 2024 | -- | $188,710 +17.7% |
| 2023 | -- | $160,380 +11.2% |
| 2022 | -- | $144,250 0% |
Find assessor info on the county website
Neighborhood: 48306
Nearby schools
GreatSchools rating
- 8/10Baldwin Elementary SchoolGrades: PK-5Distance: 2.7 mi
- 8/10Hart Middle SchoolGrades: PK,6-12Distance: 1 mi
- 9/10Stoney Creek High SchoolGrades: 6-12Distance: 1.2 mi
Get a cash offer in 3 minutes
Find out how much your home could sell for in as little as 3 minutes with a no-obligation cash offer.
Estimated market value$487,500
Get a cash offer in 3 minutes
Find out how much your home could sell for in as little as 3 minutes with a no-obligation cash offer.
Estimated market value
$487,500
