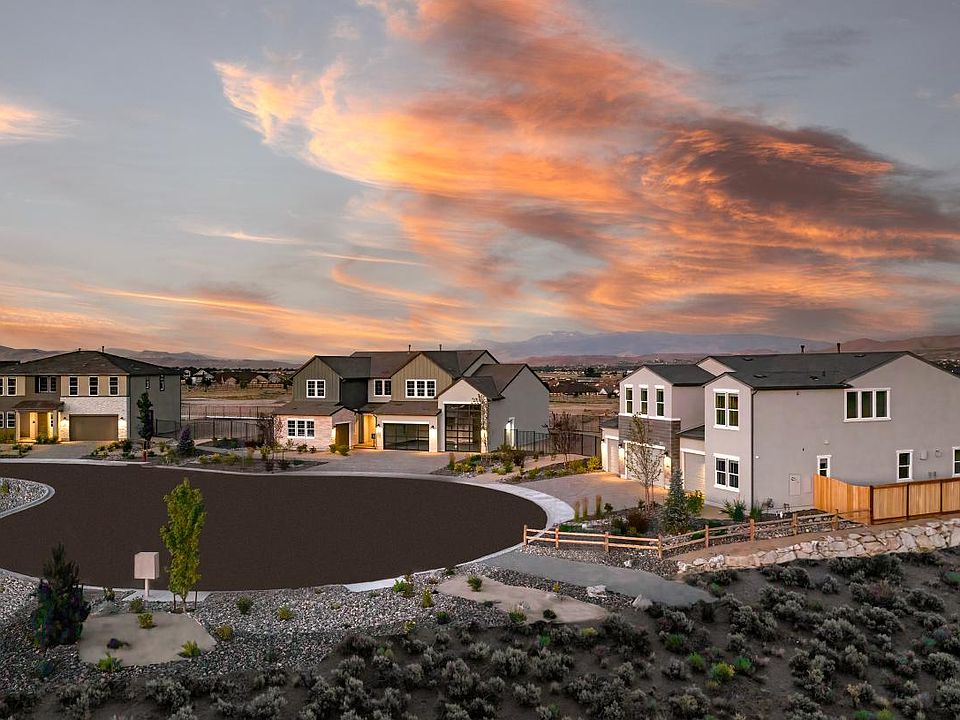The spectacular Snowhill begins in the impressive two-story foyer that opens to a bright great room, flex room, and casual dining area. The well-appointed kitchen includes a large center island, ample counter and cabinet space, a walk-in pantry, and access to a sizeable covered patio. The magnificent primary bedroom suite is complemented by dual walk-in closets and a palatial primary bath with dual vanities, a luxe shower, and a private water closet. Three secondary bedrooms one with a private bath, and the others with a shared hall bath feature roomy closets. Additional highlights include a secluded loft, a versatile first-floor bedroom suite with a walk-in closet, a convenient powder room and everyday entry, centrally located laundry, 10' ceilings on the first floor, 9' ceilings on the second floor, and ample storage. Disclaimer: Photos are images only and should not be relied upon to confirm applicable features.
New construction
$925,000
471 Hutchinson Dr, Sparks, NV 89441
5beds
3,971sqft
Single Family Residence
Built in 2025
-- sqft lot
$909,100 Zestimate®
$233/sqft
$-- HOA
Newly built
No waiting required — this home is brand new and ready for you to move in.
What's special
Ample storageDual vanitiesSecluded loftSizeable covered patioCentrally located laundryMagnificent primary bedroom suiteWell-appointed kitchen
This home is based on the Snowhill plan.
Call: (775) 574-3584
- 3 days
- on Zillow |
- 48 |
- 3 |
Zillow last checked: August 21, 2025 at 05:35am
Listing updated: August 21, 2025 at 05:35am
Listed by:
Toll Brothers
Source: Toll Brothers Inc.
Travel times
Facts & features
Interior
Bedrooms & bathrooms
- Bedrooms: 5
- Bathrooms: 5
- Full bathrooms: 4
- 1/2 bathrooms: 1
Interior area
- Total interior livable area: 3,971 sqft
Video & virtual tour
Property
Parking
- Total spaces: 3
- Parking features: Garage
- Garage spaces: 3
Features
- Levels: 2.0
- Stories: 2
Details
- Parcel number: 53834212
Construction
Type & style
- Home type: SingleFamily
- Property subtype: Single Family Residence
Condition
- New Construction
- New construction: Yes
- Year built: 2025
Details
- Builder name: Toll Brothers
Community & HOA
Community
- Subdivision: Magnolia at Harris Ranch
Location
- Region: Sparks
Financial & listing details
- Price per square foot: $233/sqft
- Tax assessed value: $123,272
- Annual tax amount: $1,132
- Date on market: 8/21/2025
About the community
Magnolia at Harris Ranch invites you to venture beyond the bright lights of Reno and live under the open skies of Sparks. This exquisite collection of new single-family homes in Sparks, NV, is located within a master-planned community and offers generous, new two-story home designs with up to 5 bedrooms, 3- and 4-car garages, and the largest attached RV garage option in Sparks. An optional multi-gen suite is ideal for extended family or overnight guests. Expansive home sites maximize the panoramic mountain views, allowing for an exceptional standard of indoor-outdoor living. With easy access to thriving outdoor recreation areas, you can redefine luxury living surrounded by the restorative natural beauty of Northern Nevada. Home price does not include any home site premium.
Source: Toll Brothers Inc.

