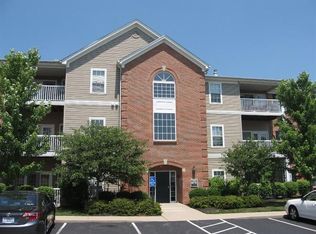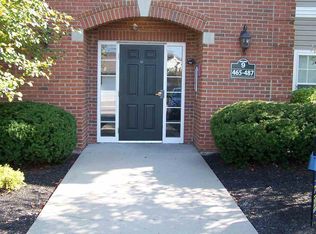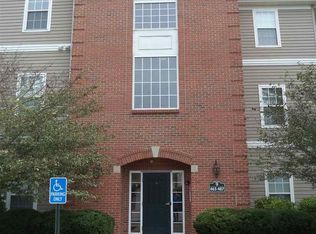No Steps with this spacious, first floor unit that features a screened-in patio which allows for direct entry.Split bedroom floor plan with open kitchen with counter bar.Owner's suite includes attached, full bath and walk-in closet.All appliances stay including washer and dryer.Enjoy the amenities of popular Ivy Ridge which include pool,exercise room and walking trails.
This property is off market, which means it's not currently listed for sale or rent on Zillow. This may be different from what's available on other websites or public sources.


