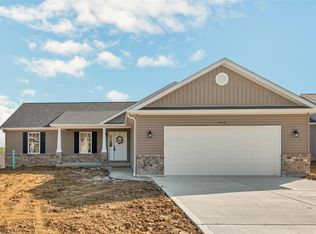Closed
Listing Provided by:
Brandy M Dudenhoeffer 314-440-8900,
Keller Williams Realty West
Bought with: Keller Williams Realty West
Price Unknown
471 Meadow Spring Dr, Troy, MO 63379
3beds
1,430sqft
Single Family Residence
Built in 2019
10,018.8 Square Feet Lot
$297,700 Zestimate®
$--/sqft
$1,825 Estimated rent
Home value
$297,700
$283,000 - $313,000
$1,825/mo
Zestimate® history
Loading...
Owner options
Explore your selling options
What's special
This light, bright and cheerful 3BR/2ba Great Room ranch exudes HAPPINESS! 4 yrs new and so lovingly maintained, this home is turn-key ready! Inviting curb appeal welcomes you to 1430sf highlighted by dazzling finishes. Vaulted great room features raised hearth w/b fireplace. The vaults span the length of the living area creating a dramatic & glorious open floor plan from great room through to the kitchen! This floor plan is ideal for entertaining! Crisp white kitchen features granite countertops, SS appliances, pantry and sliding door access to patio. Note the lighting in the kitchen area and the same beautiful flooring throughout the home! Mudroom entry from garage with cubbies. Main floor laundry. Owner’s suite features walk-in closet, corner soaking tub, separate shower, and separate granite vanities. Basement is a blank canvas waiting for your finishing touches and is roughed in for bath. Lush landscaping surrounds your party perfect patio over looking a level yard! Additional Rooms: Mud Room
Zillow last checked: 8 hours ago
Listing updated: April 28, 2025 at 05:00pm
Listing Provided by:
Brandy M Dudenhoeffer 314-440-8900,
Keller Williams Realty West
Bought with:
Kathy L Bradley, 2014016744
Keller Williams Realty West
Source: MARIS,MLS#: 23059971 Originating MLS: St. Louis Association of REALTORS
Originating MLS: St. Louis Association of REALTORS
Facts & features
Interior
Bedrooms & bathrooms
- Bedrooms: 3
- Bathrooms: 2
- Full bathrooms: 2
- Main level bathrooms: 2
- Main level bedrooms: 3
Primary bedroom
- Features: Floor Covering: Luxury Vinyl Plank
- Level: Main
- Area: 156
- Dimensions: 13x12
Bedroom
- Features: Floor Covering: Luxury Vinyl Plank
- Level: Main
- Area: 110
- Dimensions: 11x10
Bedroom
- Features: Floor Covering: Luxury Vinyl Plank
- Level: Main
- Area: 110
- Dimensions: 11x10
Breakfast room
- Features: Floor Covering: Luxury Vinyl Plank
- Level: Main
- Area: 104
- Dimensions: 13x8
Great room
- Features: Floor Covering: Luxury Vinyl Plank
- Level: Main
- Area: 345
- Dimensions: 23x15
Kitchen
- Features: Floor Covering: Luxury Vinyl Plank
- Level: Main
- Area: 156
- Dimensions: 13x12
Laundry
- Features: Floor Covering: Luxury Vinyl Plank
- Level: Main
- Area: 48
- Dimensions: 8x6
Heating
- Electric, Forced Air
Cooling
- Central Air, Electric
Appliances
- Included: Dishwasher, Disposal, Microwave, Electric Range, Electric Oven, Stainless Steel Appliance(s), Electric Water Heater
- Laundry: Main Level
Features
- Kitchen/Dining Room Combo, Breakfast Bar, Kitchen Island, Granite Counters, Pantry, Open Floorplan, Vaulted Ceiling(s), Walk-In Closet(s), High Speed Internet, Entrance Foyer, Double Vanity, Tub
- Doors: Panel Door(s), Sliding Doors
- Windows: Insulated Windows, Window Treatments
- Basement: Sump Pump,Unfinished
- Number of fireplaces: 1
- Fireplace features: Wood Burning, Great Room
Interior area
- Total structure area: 1,430
- Total interior livable area: 1,430 sqft
- Finished area above ground: 1,430
Property
Parking
- Total spaces: 2
- Parking features: Attached, Garage, Garage Door Opener
- Attached garage spaces: 2
Features
- Patio & porch: Patio, Covered
Lot
- Size: 10,018 sqft
- Dimensions: .23 acre
- Features: Level
Details
- Parcel number: 158034004002144000
- Special conditions: Standard
Construction
Type & style
- Home type: SingleFamily
- Architectural style: Traditional
- Property subtype: Single Family Residence
Materials
- Brick Veneer, Vinyl Siding
Condition
- Year built: 2019
Utilities & green energy
- Sewer: Public Sewer
- Water: Public
- Utilities for property: Underground Utilities
Community & neighborhood
Security
- Security features: Smoke Detector(s)
Location
- Region: Troy
- Subdivision: Meadowridge
HOA & financial
HOA
- HOA fee: $50 annually
Other
Other facts
- Listing terms: Cash,Conventional,FHA,VA Loan
- Ownership: Private
- Road surface type: Concrete
Price history
| Date | Event | Price |
|---|---|---|
| 3/8/2024 | Sold | -- |
Source: | ||
| 12/13/2019 | Sold | -- |
Source: Agent Provided | ||
| 7/26/2019 | Pending sale | $194,900$136/sqft |
Source: Berkshire Hathaway HomeServices Select Properties #19046381 | ||
| 6/21/2019 | Listed for sale | $194,900+560.7%$136/sqft |
Source: Berkshire Hathaway Select #19046381 | ||
| 6/25/2018 | Listing removed | $29,500$21/sqft |
Source: Tom Anderson Real Estate #17005215 | ||
Public tax history
| Year | Property taxes | Tax assessment |
|---|---|---|
| 2024 | $2,297 +0.6% | $35,885 |
| 2023 | $2,283 +4.9% | $35,885 |
| 2022 | $2,176 | $35,885 +5.4% |
Find assessor info on the county website
Neighborhood: 63379
Nearby schools
GreatSchools rating
- 9/10Lincoln Elementary SchoolGrades: K-5Distance: 1 mi
- 5/10Troy Middle SchoolGrades: 6-8Distance: 1.2 mi
- 6/10Troy Buchanan High SchoolGrades: 9-12Distance: 2.2 mi
Schools provided by the listing agent
- Elementary: Lincoln Elem.
- Middle: Troy South Middle School
- High: Troy Buchanan High
Source: MARIS. This data may not be complete. We recommend contacting the local school district to confirm school assignments for this home.
Get a cash offer in 3 minutes
Find out how much your home could sell for in as little as 3 minutes with a no-obligation cash offer.
Estimated market value
$297,700
Get a cash offer in 3 minutes
Find out how much your home could sell for in as little as 3 minutes with a no-obligation cash offer.
Estimated market value
$297,700
