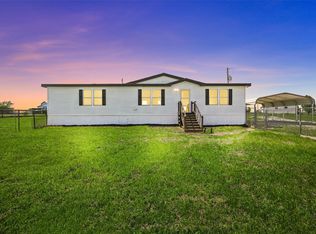Sold
Price Unknown
471 Mesa Rdg, Decatur, TX 76234
4beds
2,077sqft
Manufactured Home, Single Family Residence
Built in 2006
1 Acres Lot
$254,900 Zestimate®
$--/sqft
$-- Estimated rent
Home value
$254,900
$224,000 - $291,000
Not available
Zestimate® history
Loading...
Owner options
Explore your selling options
What's special
Super nice 4 bedroom home in a nice country location! House has had some updates including flooring and paint, along with new appliances in the Kitchen. Floor plan features two living areas, two dining areas, and the bedrooms are ample sized. Two of the secondary bedrooms even have walk-in closets! Outside, the lot is partially fenced with pipe--just bring your own wire and you're all set. Home is move-in ready! All types of financing including Conventional, FHA, and VA can be used.
Zillow last checked: 8 hours ago
Listing updated: July 17, 2025 at 07:20am
Listed by:
Jeff Kelly 0598866,
Wethington Agency 817-720-6300
Bought with:
Nelson Valdez-Salguero
Realty Firm Global, PLLC
Source: NTREIS,MLS#: 20957599
Facts & features
Interior
Bedrooms & bathrooms
- Bedrooms: 4
- Bathrooms: 2
- Full bathrooms: 2
Primary bedroom
- Features: Dual Sinks, En Suite Bathroom, Garden Tub/Roman Tub, Separate Shower, Walk-In Closet(s)
- Level: First
- Dimensions: 13 x 14
Bedroom
- Features: Split Bedrooms
- Level: First
- Dimensions: 13 x 12
Bedroom
- Features: Split Bedrooms, Walk-In Closet(s)
- Level: First
- Dimensions: 13 x 10
Bedroom
- Features: Split Bedrooms, Walk-In Closet(s)
- Level: First
- Dimensions: 10 x 13
Breakfast room nook
- Level: First
- Dimensions: 10 x 9
Den
- Level: First
- Dimensions: 13 x 13
Dining room
- Level: First
- Dimensions: 8 x 11
Kitchen
- Features: Breakfast Bar, Kitchen Island
- Level: First
- Dimensions: 14 x 10
Living room
- Level: First
- Dimensions: 13 x 17
Utility room
- Features: Utility Room
- Level: First
- Dimensions: 7 x 7
Heating
- Central, Electric
Cooling
- Central Air, Ceiling Fan(s), Electric
Appliances
- Included: Dishwasher, Electric Range
- Laundry: Washer Hookup, Electric Dryer Hookup, Laundry in Utility Room
Features
- Decorative/Designer Lighting Fixtures, Double Vanity, Eat-in Kitchen, Kitchen Island, Open Floorplan, Vaulted Ceiling(s), Walk-In Closet(s)
- Flooring: Carpet, Vinyl
- Windows: Window Coverings
- Has basement: No
- Has fireplace: No
Interior area
- Total interior livable area: 2,077 sqft
Property
Parking
- Parking features: Open
- Has uncovered spaces: Yes
Features
- Levels: One
- Stories: 1
- Patio & porch: Deck
- Pool features: None
- Fencing: Pipe
Lot
- Size: 1 Acres
- Dimensions: 156 x 276 x 156 x 277
- Features: Acreage, Interior Lot, Subdivision, Few Trees
Details
- Parcel number: 760073
Construction
Type & style
- Home type: MobileManufactured
- Architectural style: Ranch,Detached
- Property subtype: Manufactured Home, Single Family Residence
Materials
- Foundation: Pillar/Post/Pier
- Roof: Composition
Condition
- Year built: 2006
Utilities & green energy
- Sewer: Aerobic Septic
- Water: Community/Coop
- Utilities for property: Electricity Available, Electricity Connected, None, Septic Available, Separate Meters, Water Available
Community & neighborhood
Location
- Region: Decatur
- Subdivision: Mesa Ridge
Other
Other facts
- Listing terms: Cash,Conventional,FHA,VA Loan
- Road surface type: Asphalt
Price history
| Date | Event | Price |
|---|---|---|
| 7/16/2025 | Sold | -- |
Source: NTREIS #20957599 Report a problem | ||
| 6/19/2025 | Pending sale | $254,900$123/sqft |
Source: NTREIS #20957599 Report a problem | ||
| 6/11/2025 | Contingent | $254,900$123/sqft |
Source: NTREIS #20957599 Report a problem | ||
| 6/4/2025 | Listed for sale | $254,900-1%$123/sqft |
Source: NTREIS #20957599 Report a problem | ||
| 5/12/2025 | Listing removed | $257,500$124/sqft |
Source: NTREIS #20859169 Report a problem | ||
Public tax history
Tax history is unavailable.
Neighborhood: 76234
Nearby schools
GreatSchools rating
- 4/10Carson Elementary SchoolGrades: PK-5Distance: 3.3 mi
- 5/10McCarroll Middle SchoolGrades: 6-8Distance: 5.1 mi
- 5/10Decatur High SchoolGrades: 9-12Distance: 3.7 mi
Schools provided by the listing agent
- Elementary: Carson
- Middle: Mccarroll
- High: Decatur
- District: Decatur ISD
Source: NTREIS. This data may not be complete. We recommend contacting the local school district to confirm school assignments for this home.
Get a cash offer in 3 minutes
Find out how much your home could sell for in as little as 3 minutes with a no-obligation cash offer.
Estimated market value$254,900
Get a cash offer in 3 minutes
Find out how much your home could sell for in as little as 3 minutes with a no-obligation cash offer.
Estimated market value
$254,900
