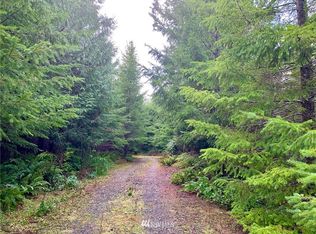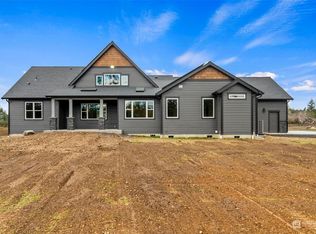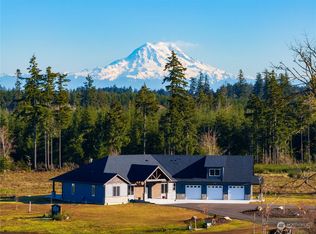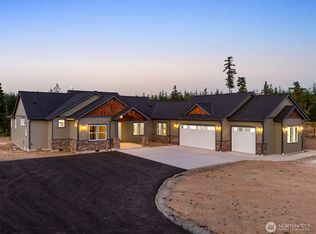Sold
Listed by:
Kristen Steinman,
Keller Williams Realty
Bought with: Better Properties Mason County
$770,000
471 SE Ellis Road, Shelton, WA 98584
4beds
2,641sqft
Single Family Residence
Built in 2023
3.22 Acres Lot
$785,000 Zestimate®
$292/sqft
$3,765 Estimated rent
Home value
$785,000
$730,000 - $840,000
$3,765/mo
Zestimate® history
Loading...
Owner options
Explore your selling options
What's special
Make this beautiful home yours today! Sitting on a serene 3.22 forested acres in Shelton, this stunning rambler was built in 2023 & offers 4 bed, 2.5 bath 2,641 sf, an open & split bed floorplan with 9-ft ceilings, expansive bedrooms, a light-filled great room with a linear propane fireplace flanked by custom built-ins; large kitchen with custom cabinetry, high-end quartz counters, huge island, and butler pantry with its own sink & refrigerator. The expansive primary suite offers a sitting area, 5pc ensuite bath & walk-in closet. Plus, you'll love the large utility room, oversized 720 SF, 2-car garage, RV parking with hook-ups, heat pump, hardwire generator hookup, French drain & more. It has a secluded feel but is only mins from amenities.
Zillow last checked: 8 hours ago
Listing updated: December 27, 2024 at 04:02am
Listed by:
Kristen Steinman,
Keller Williams Realty
Bought with:
Kristi Christensen, 23007534
Better Properties Mason County
Source: NWMLS,MLS#: 2298982
Facts & features
Interior
Bedrooms & bathrooms
- Bedrooms: 4
- Bathrooms: 3
- Full bathrooms: 2
- 1/2 bathrooms: 1
- Main level bathrooms: 3
- Main level bedrooms: 4
Primary bedroom
- Level: Main
Bedroom
- Level: Main
Bedroom
- Level: Main
Bedroom
- Level: Main
Bathroom full
- Level: Main
Bathroom full
- Level: Main
Other
- Level: Main
Dining room
- Level: Main
Entry hall
- Level: Main
Great room
- Level: Main
Kitchen with eating space
- Level: Main
Utility room
- Level: Main
Heating
- Fireplace(s), Forced Air, Heat Pump
Cooling
- Forced Air, Heat Pump
Appliances
- Included: Dishwasher(s), Dryer(s), Microwave(s), Range/Oven, Refrigerator(s), Stove(s)/Range(s), Washer(s), Water Heater: Electric - 90 gal with eco mode, Water Heater Location: Utility Room
Features
- Bath Off Primary, Dining Room, High Tech Cabling, Walk-In Pantry
- Flooring: Ceramic Tile, Vinyl Plank
- Doors: French Doors
- Windows: Double Pane/Storm Window
- Basement: None
- Number of fireplaces: 1
- Fireplace features: See Remarks, Main Level: 1, Fireplace
Interior area
- Total structure area: 2,641
- Total interior livable area: 2,641 sqft
Property
Parking
- Total spaces: 2
- Parking features: Driveway, Attached Garage, RV Parking
- Attached garage spaces: 2
Features
- Levels: One
- Stories: 1
- Entry location: Main
- Patio & porch: Bath Off Primary, Ceramic Tile, Double Pane/Storm Window, Dining Room, Fireplace, French Doors, High Tech Cabling, Vaulted Ceiling(s), Walk-In Closet(s), Walk-In Pantry, Water Heater, Wired for Generator
- Has view: Yes
- View description: Territorial
Lot
- Size: 3.22 Acres
- Features: Dead End Street, Secluded, Cable TV, Fenced-Partially, Gated Entry, High Speed Internet, Outbuildings, Patio, Propane, RV Parking
- Topography: Level
- Residential vegetation: Garden Space, Wooded
Details
- Parcel number: 319032290020
- Zoning description: RR10,Jurisdiction: County
- Special conditions: Standard
- Other equipment: Wired for Generator
Construction
Type & style
- Home type: SingleFamily
- Property subtype: Single Family Residence
Materials
- Wood Siding, Wood Products
- Foundation: Poured Concrete
- Roof: Composition
Condition
- Very Good
- Year built: 2023
- Major remodel year: 2023
Utilities & green energy
- Electric: Company: Mason County PUD
- Sewer: Septic Tank, Company: Septic
- Water: Individual Well, Company: Individual Well
- Utilities for property: Fiber Optic - Mason Pud
Community & neighborhood
Location
- Region: Shelton
- Subdivision: Arcadia
Other
Other facts
- Listing terms: Cash Out,Conventional,FHA,VA Loan
- Road surface type: Dirt
- Cumulative days on market: 356 days
Price history
| Date | Event | Price |
|---|---|---|
| 11/26/2024 | Sold | $770,000-3.7%$292/sqft |
Source: | ||
| 10/28/2024 | Pending sale | $799,999$303/sqft |
Source: | ||
| 10/6/2024 | Listed for sale | $799,999+326.7%$303/sqft |
Source: | ||
| 4/22/2022 | Sold | $187,500-4.8%$71/sqft |
Source: | ||
| 3/14/2022 | Pending sale | $197,000$75/sqft |
Source: | ||
Public tax history
| Year | Property taxes | Tax assessment |
|---|---|---|
| 2024 | $7,412 +0.1% | $779,675 +792.4% |
| 2023 | $7,403 +712.9% | $87,365 +24.1% |
| 2022 | $911 +22.3% | $70,395 +13308.6% |
Find assessor info on the county website
Neighborhood: 98584
Nearby schools
GreatSchools rating
- 4/10Bordeaux Elementary SchoolGrades: K-4Distance: 3.2 mi
- 3/10Oakland Bay Junior High SchoolGrades: 7-8Distance: 5.6 mi
- 3/10Shelton High SchoolGrades: 9-12Distance: 5.8 mi
Schools provided by the listing agent
- Middle: Olympic Mid
- High: Shelton High
Source: NWMLS. This data may not be complete. We recommend contacting the local school district to confirm school assignments for this home.
Get a cash offer in 3 minutes
Find out how much your home could sell for in as little as 3 minutes with a no-obligation cash offer.
Estimated market value$785,000
Get a cash offer in 3 minutes
Find out how much your home could sell for in as little as 3 minutes with a no-obligation cash offer.
Estimated market value
$785,000



