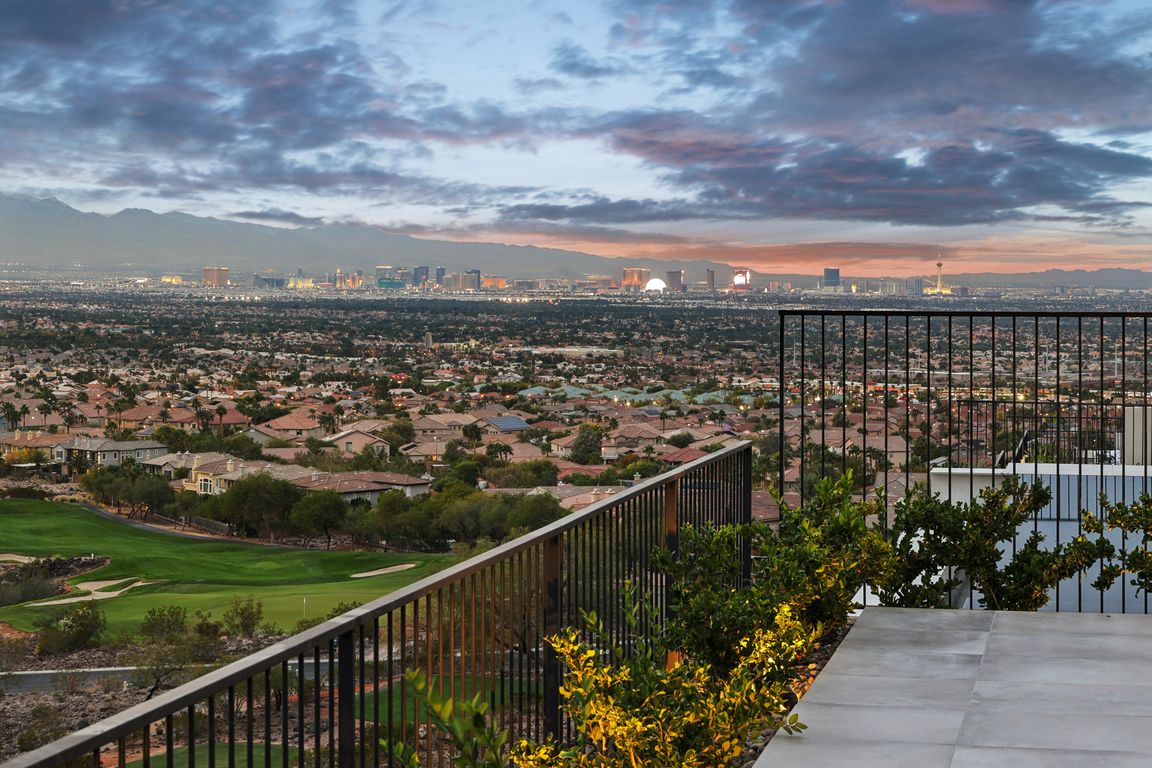
Active
$2,500,000
2beds
2,614sqft
471 Serenity Point Dr, Henderson, NV 89012
2beds
2,614sqft
Single family residence
Built in 2018
6,534 sqft
2 Attached garage spaces
$956 price/sqft
$330 monthly HOA fee
What's special
Climate controlled wine storagePrivate courtyard entryTwo large primary bedroomsSoaring ceilingsNatural lightSpacious denBeautiful tile flooring
Experience elevated living in highly sought after, guard gated MacDonald Highlands, home to the renowned Dragon Ridge Country Club. This single level residence is available fully furnished and offers two large primary bedrooms plus a spacious den, soaring ceilings, climate controlled wine storage, beautiful tile flooring, and a private courtyard entry. ...
- 12 days |
- 708 |
- 38 |
Source: LVR,MLS#: 2735410 Originating MLS: Greater Las Vegas Association of Realtors Inc
Originating MLS: Greater Las Vegas Association of Realtors Inc
Travel times
Living Room
Kitchen
Dining Room
Zillow last checked: 8 hours ago
Listing updated: November 15, 2025 at 09:14am
Listed by:
Russell I. Arnold II S.0167749 702-501-2992,
The Agency Las Vegas
Source: LVR,MLS#: 2735410 Originating MLS: Greater Las Vegas Association of Realtors Inc
Originating MLS: Greater Las Vegas Association of Realtors Inc
Facts & features
Interior
Bedrooms & bathrooms
- Bedrooms: 2
- Bathrooms: 3
- Full bathrooms: 2
- 3/4 bathrooms: 1
Primary bedroom
- Description: 2 Pbr's,Bedroom With Bath Downstairs,Closet,Custom Closet,Downstairs,Pbr Separate From Other,Walk-In Closet(s)
- Dimensions: 30x16
Bedroom 2
- Description: Closet,Downstairs,With Bath
- Dimensions: 21x18
Den
- Description: Downstairs
- Dimensions: 15x14
Kitchen
- Description: Breakfast Bar/Counter,Breakfast Nook/Eating Area,Custom Cabinets,Island,Pantry,Quartz Countertops,Stainless Steel Appliances,Tile Flooring,Walk-in Pantry
Heating
- Central, Gas
Cooling
- Central Air, Electric
Appliances
- Included: Built-In Electric Oven, Dryer, Dishwasher, Gas Cooktop, Disposal, Gas Range, Refrigerator, Water Softener Owned, Wine Refrigerator, Washer
- Laundry: Gas Dryer Hookup, Main Level, Laundry Room
Features
- Bedroom on Main Level, Primary Downstairs
- Flooring: Ceramic Tile
- Windows: Double Pane Windows, Tinted Windows
- Number of fireplaces: 2
- Fireplace features: Family Room, Gas, Outside
- Furnished: Yes
Interior area
- Total structure area: 2,614
- Total interior livable area: 2,614 sqft
Video & virtual tour
Property
Parking
- Total spaces: 2
- Parking features: Attached, Finished Garage, Garage, Inside Entrance, Private
- Attached garage spaces: 2
Features
- Stories: 1
- Patio & porch: Covered, Patio
- Exterior features: Courtyard, Patio
- Pool features: Association, Community
- Fencing: Block,Back Yard,Wrought Iron
- Has view: Yes
- View description: City, Golf Course, Strip View
Lot
- Size: 6,534 Square Feet
- Features: Desert Landscaping, Landscaped, < 1/4 Acre
Details
- Parcel number: 17827123027
- Zoning description: Single Family
- Horse amenities: None
Construction
Type & style
- Home type: SingleFamily
- Architectural style: One Story
- Property subtype: Single Family Residence
- Attached to another structure: Yes
Materials
- Roof: Flat
Condition
- Resale
- Year built: 2018
Details
- Builder name: Christophe
Utilities & green energy
- Electric: Photovoltaics None
- Sewer: Public Sewer
- Water: Public
- Utilities for property: Underground Utilities
Green energy
- Energy efficient items: Windows
Community & HOA
Community
- Features: Pool
- Security: Fire Sprinkler System, Gated Community
- Subdivision: Macdonald Foothills Pa-18A Phase 1 Amd
HOA
- Has HOA: Yes
- Amenities included: Basketball Court, Country Club, Clubhouse, Dog Park, Fitness Center, Golf Course, Gated, Playground, Pickleball, Park, Pool, Guard, Spa/Hot Tub, Security, Tennis Court(s)
- Services included: Association Management, Maintenance Grounds, Recreation Facilities, Security
- HOA fee: $330 monthly
- HOA name: Macdonald Highlands
- HOA phone: 702-614-9100
Location
- Region: Henderson
Financial & listing details
- Price per square foot: $956/sqft
- Tax assessed value: $67,200
- Annual tax amount: $6,267
- Date on market: 11/15/2025
- Listing agreement: Exclusive Right To Sell
- Listing terms: Cash,Conventional