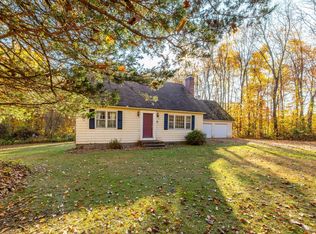Sold for $405,000
$405,000
471 Westchester Road, Colchester, CT 06415
3beds
1,182sqft
Single Family Residence
Built in 1989
1.73 Acres Lot
$414,900 Zestimate®
$343/sqft
$2,335 Estimated rent
Home value
$414,900
$386,000 - $444,000
$2,335/mo
Zestimate® history
Loading...
Owner options
Explore your selling options
What's special
Welcome to this charming 3-bedroom, 2-bathroom raised ranch offering 1,182 sq ft of comfortable living space, plus a finished basement for added flexibility. Nestled in a quiet, family-friendly neighborhood, this home is move-in ready and full of thoughtful features designed for modern family living. Step inside to find engineered wood flooring throughout the main level, creating a warm and cohesive feel. The bright dining room opens to a covered deck, ideal for outdoor meals or morning coffee, and leads down to a spacious lower deck overlooking a private backyard. Whether you're hosting a summer barbecue or simply relaxing, there's plenty of space for the whole family to enjoy. The backyard includes a handy storage shed, room to start your own gardens, and wiring already in place for an above-ground pool-just bring your dream setup! A standout feature is the generator hook-up, providing added security during power outages, ideal for year-round comfort and emergency preparedness. The large driveway offers ample parking for multiple vehicles, with space to spare. Downstairs, the finished basement expands your living options with room for a family room, home office, or play area. With its practical layout, inviting outdoor space, and family-focused features, this home offers exceptional value and lifestyle.
Zillow last checked: 8 hours ago
Listing updated: October 13, 2025 at 07:09am
Listed by:
Devon Hills 860-671-8141,
Coldwell Banker Realty 860-739-6277
Bought with:
Lynn Lehrman, REB.0759003
Re/Max Valley Shore
Source: Smart MLS,MLS#: 24108003
Facts & features
Interior
Bedrooms & bathrooms
- Bedrooms: 3
- Bathrooms: 2
- Full bathrooms: 2
Primary bedroom
- Features: Bedroom Suite, Ceiling Fan(s), Full Bath, Stall Shower
- Level: Main
Bedroom
- Features: Engineered Wood Floor
- Level: Main
Bedroom
- Level: Main
Den
- Features: Fireplace, Concrete Floor
- Level: Lower
Dining room
- Features: Balcony/Deck, Ceiling Fan(s), Engineered Wood Floor
- Level: Main
Dining room
- Features: Engineered Wood Floor
- Level: Main
Rec play room
- Features: Concrete Floor
- Level: Lower
Heating
- Baseboard, Oil
Cooling
- Window Unit(s)
Appliances
- Included: Electric Cooktop, Electric Range, Microwave, Refrigerator, Dishwasher, Washer, Dryer, Water Heater
- Laundry: Lower Level
Features
- Basement: Full,Heated,Garage Access,Partially Finished,Liveable Space,Concrete
- Attic: Crawl Space,Access Via Hatch
- Number of fireplaces: 1
Interior area
- Total structure area: 1,182
- Total interior livable area: 1,182 sqft
- Finished area above ground: 1,182
Property
Parking
- Total spaces: 2
- Parking features: Attached, Garage Door Opener
- Attached garage spaces: 2
Features
- Patio & porch: Deck, Covered
- Exterior features: Rain Gutters, Garden, Lighting
Lot
- Size: 1.73 Acres
- Features: Wetlands, Few Trees, Level, Sloped
Details
- Additional structures: Shed(s)
- Parcel number: 1457503
- Zoning: RU
Construction
Type & style
- Home type: SingleFamily
- Architectural style: Ranch
- Property subtype: Single Family Residence
Materials
- Vinyl Siding
- Foundation: Concrete Perimeter, Raised
- Roof: Asphalt
Condition
- New construction: No
- Year built: 1989
Utilities & green energy
- Sewer: Septic Tank
- Water: Well
- Utilities for property: Cable Available
Community & neighborhood
Community
- Community features: Park, Shopping/Mall, Stables/Riding
Location
- Region: Colchester
- Subdivision: Westchester
Price history
| Date | Event | Price |
|---|---|---|
| 10/13/2025 | Pending sale | $380,000-6.2%$321/sqft |
Source: | ||
| 10/8/2025 | Sold | $405,000+6.6%$343/sqft |
Source: | ||
| 6/30/2025 | Listed for sale | $380,000+199.7%$321/sqft |
Source: | ||
| 5/1/1997 | Sold | $126,800-0.1%$107/sqft |
Source: Public Record Report a problem | ||
| 10/18/1995 | Sold | $126,900$107/sqft |
Source: Public Record Report a problem | ||
Public tax history
| Year | Property taxes | Tax assessment |
|---|---|---|
| 2025 | $4,979 +4.4% | $166,400 |
| 2024 | $4,771 +5.3% | $166,400 |
| 2023 | $4,529 +0.5% | $166,400 |
Find assessor info on the county website
Neighborhood: 06415
Nearby schools
GreatSchools rating
- 7/10Jack Jackter Intermediate SchoolGrades: 3-5Distance: 5 mi
- 7/10William J. Johnston Middle SchoolGrades: 6-8Distance: 5.1 mi
- 9/10Bacon AcademyGrades: 9-12Distance: 5.9 mi
Schools provided by the listing agent
- Elementary: Colchester
- High: Bacon Academy
Source: Smart MLS. This data may not be complete. We recommend contacting the local school district to confirm school assignments for this home.

Get pre-qualified for a loan
At Zillow Home Loans, we can pre-qualify you in as little as 5 minutes with no impact to your credit score.An equal housing lender. NMLS #10287.
