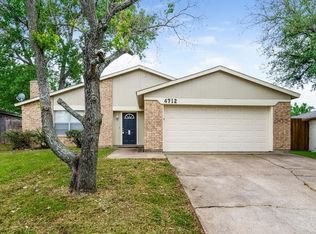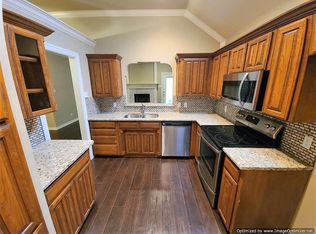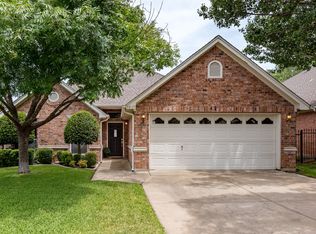Sold on 12/29/23
Price Unknown
4710 Butterfield Rd, Arlington, TX 76017
3beds
1,677sqft
Single Family Residence
Built in 1979
6,359.76 Square Feet Lot
$314,600 Zestimate®
$--/sqft
$2,272 Estimated rent
Home value
$314,600
$299,000 - $330,000
$2,272/mo
Zestimate® history
Loading...
Owner options
Explore your selling options
What's special
This impeccably remodeled cottage is A MUST SEE GEM!! Offering finishes that rival properties priced significantly higher, this home is a rare find. From the moment you step onto the Travertine front porch& through the welcoming entry, you'll be captivated by the attention to detail. The vaulted living room is an elegant focal point of the home, featuring a stunning stacked marble fireplace. The ceramic tile floors, both stylish & easy to maintain, seamlessly connect the living spaces, creating an inviting atmosphere for you & your guests. Step outside, you'll find a backyard that's nothing short of a tranquil retreat! The landscaping is a work of art having outdoor lighting & a relaxing fountain, turning the space into a virtual wonderland, allowing you to escape from the hustle and bustle of everyday life.The two bathrooms have also received a lavish update, the guest bathroom boasts elegant marble accents, while the primary bathroom features sophisticated porcelain tile.
Zillow last checked: 8 hours ago
Listing updated: December 30, 2023 at 04:28am
Listed by:
Christie Christian 0627699 817-360-8499,
United Real Estate DFW 817-360-8499
Bought with:
Laura Van Meter
All City Real Estate, Ltd Co
Source: NTREIS,MLS#: 20459279
Facts & features
Interior
Bedrooms & bathrooms
- Bedrooms: 3
- Bathrooms: 2
- Full bathrooms: 2
Primary bedroom
- Features: Closet Cabinetry, Walk-In Closet(s)
- Level: First
- Dimensions: 19 x 12
Bedroom
- Features: Walk-In Closet(s)
- Level: First
- Dimensions: 10 x 11
Bedroom
- Features: Walk-In Closet(s)
- Level: First
- Dimensions: 12 x 13
Kitchen
- Features: Built-in Features, Stone Counters
- Level: First
- Dimensions: 10 x 7
Laundry
- Features: Built-in Features
- Level: First
- Dimensions: 5 x 6
Living room
- Features: Fireplace
- Level: First
- Dimensions: 19 x 19
Heating
- Central, Electric
Cooling
- Central Air, Ceiling Fan(s), Electric, ENERGY STAR Qualified Equipment
Appliances
- Included: Dishwasher, Electric Range, Disposal
- Laundry: Washer Hookup, Electric Dryer Hookup, Laundry in Utility Room
Features
- Decorative/Designer Lighting Fixtures, Eat-in Kitchen, Granite Counters, High Speed Internet, Open Floorplan, Vaulted Ceiling(s), Wired for Sound
- Flooring: Ceramic Tile, Travertine
- Windows: Window Coverings
- Has basement: No
- Number of fireplaces: 1
- Fireplace features: Masonry, Raised Hearth, Stone, Wood Burning
Interior area
- Total interior livable area: 1,677 sqft
Property
Parking
- Total spaces: 2
- Parking features: Door-Multi, Driveway, Epoxy Flooring, Garage Faces Front, Garage, Garage Door Opener, RV Access/Parking
- Attached garage spaces: 2
- Has uncovered spaces: Yes
Features
- Levels: One
- Stories: 1
- Patio & porch: Covered
- Pool features: None
Lot
- Size: 6,359 sqft
Details
- Parcel number: 02093391
Construction
Type & style
- Home type: SingleFamily
- Architectural style: Traditional,Detached
- Property subtype: Single Family Residence
Materials
- Brick
- Foundation: Slab
- Roof: Composition
Condition
- Year built: 1979
Utilities & green energy
- Sewer: Public Sewer
- Water: Public
- Utilities for property: Sewer Available, Water Available
Green energy
- Energy efficient items: Appliances, Insulation, Lighting, Water Heater, Windows
Community & neighborhood
Security
- Security features: Smoke Detector(s)
Community
- Community features: Curbs
Location
- Region: Arlington
- Subdivision: Overland West
Other
Other facts
- Listing terms: Cash,Conventional,FHA,VA Loan
- Road surface type: Asphalt
Price history
| Date | Event | Price |
|---|---|---|
| 12/29/2023 | Sold | -- |
Source: NTREIS #20459279 Report a problem | ||
| 12/12/2023 | Pending sale | $331,000$197/sqft |
Source: NTREIS #20459279 Report a problem | ||
| 12/7/2023 | Contingent | $331,000$197/sqft |
Source: NTREIS #20459279 Report a problem | ||
| 12/3/2023 | Price change | $331,000-5.2%$197/sqft |
Source: NTREIS #20459279 Report a problem | ||
| 10/20/2023 | Listed for sale | $349,000+74.5%$208/sqft |
Source: NTREIS #20459279 Report a problem | ||
Public tax history
| Year | Property taxes | Tax assessment |
|---|---|---|
| 2024 | $7,103 +77% | $325,000 +2.4% |
| 2023 | $4,013 -17.5% | $317,364 +32.2% |
| 2022 | $4,867 +3.3% | $240,000 +15.9% |
Find assessor info on the county website
Neighborhood: Southwest
Nearby schools
GreatSchools rating
- 7/10Moore Elementary SchoolGrades: PK-6Distance: 2.1 mi
- 6/10Boles Junior High SchoolGrades: 7-8Distance: 2 mi
- 5/10Martin High SchoolGrades: 9-12Distance: 1.5 mi
Schools provided by the listing agent
- Elementary: Corey
- High: Martin
- District: Arlington ISD
Source: NTREIS. This data may not be complete. We recommend contacting the local school district to confirm school assignments for this home.
Get a cash offer in 3 minutes
Find out how much your home could sell for in as little as 3 minutes with a no-obligation cash offer.
Estimated market value
$314,600
Get a cash offer in 3 minutes
Find out how much your home could sell for in as little as 3 minutes with a no-obligation cash offer.
Estimated market value
$314,600


