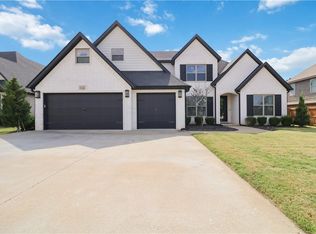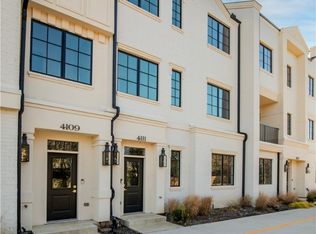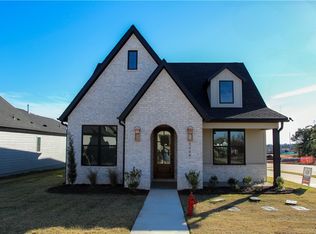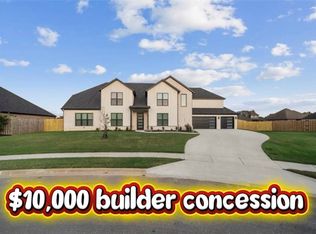Step into elevated living with this stunning new construction home inside the gates of Shadow Valley, perfectly positioned just across from the golf course. Featuring 4 bedrooms and 3 bathrooms, this thoughtfully designed home blends style and function at every turn. The main level offers all primary living spaces, including two bedrooms and two full baths. The open-concept kitchen and living area is light-filled and functional, complete with double ovens, a gas range, and stainless steel appliances. Step outside to a covered patio with a gas fireplace—perfect for entertaining or relaxing year-round. Upstairs, you'll find two additional bedrooms and a full bath, creating flexible space for guests, family, or a private retreat. Don’t miss your chance to call one of Rogers' most desirable golf communities home. Welcome home.
New construction
$761,000
4710 Fieldcrest Ter, Rogers, AR 72758
4beds
2,670sqft
Est.:
Single Family Residence
Built in 2025
6,098.4 Square Feet Lot
$-- Zestimate®
$285/sqft
$55/mo HOA
What's special
- 235 days |
- 315 |
- 8 |
Zillow last checked: 8 hours ago
Listing updated: December 07, 2025 at 01:44pm
Listed by:
Paige Johnson Group 479-871-1030,
Keller Williams Market Pro Realty Branch Office 479-657-6797
Source: ArkansasOne MLS,MLS#: 1305192 Originating MLS: Northwest Arkansas Board of REALTORS MLS
Originating MLS: Northwest Arkansas Board of REALTORS MLS
Tour with a local agent
Facts & features
Interior
Bedrooms & bathrooms
- Bedrooms: 4
- Bathrooms: 3
- Full bathrooms: 3
Primary bedroom
- Level: Main
Bedroom
- Level: Main
Bedroom
- Level: Second
Bedroom
- Level: Second
Primary bathroom
- Level: Main
Bathroom
- Level: Main
Bathroom
- Level: Second
Kitchen
- Level: Main
Living room
- Level: Main
Utility room
- Level: Main
Heating
- Central
Cooling
- Central Air
Appliances
- Included: Double Oven, Dishwasher, Gas Cooktop, Disposal, Gas Water Heater, Microwave Hood Fan, Microwave, Self Cleaning Oven, ENERGY STAR Qualified Appliances, Plumbed For Ice Maker
- Laundry: Washer Hookup, Dryer Hookup
Features
- Built-in Features, Ceiling Fan(s), Central Vacuum, Eat-in Kitchen, Pantry, Programmable Thermostat, Walk-In Closet(s)
- Flooring: Brick
- Windows: ENERGY STAR Qualified Windows
- Has basement: No
- Number of fireplaces: 2
- Fireplace features: Living Room, Outside
Interior area
- Total structure area: 2,670
- Total interior livable area: 2,670 sqft
Video & virtual tour
Property
Parking
- Total spaces: 2
- Parking features: Attached, Garage, Garage Door Opener
- Has attached garage: Yes
- Covered spaces: 2
Features
- Levels: Two
- Stories: 2
- Patio & porch: Covered
- Exterior features: Concrete Driveway
- Pool features: Pool, Community
- Fencing: Back Yard
- Waterfront features: None
Lot
- Size: 6,098.4 Square Feet
- Features: Central Business District, Near Park, Subdivision, Near Golf Course
Details
- Additional structures: None
- Parcel number: 0224770000
- Zoning description: Residential
- Special conditions: None
Construction
Type & style
- Home type: SingleFamily
- Property subtype: Single Family Residence
Materials
- Brick
- Foundation: Block, Slab
- Roof: Architectural,Shingle
Condition
- New construction: Yes
- Year built: 2025
Utilities & green energy
- Utilities for property: Cable Available, Electricity Available, Natural Gas Available, Sewer Available
Green energy
- Energy efficient items: Appliances
Community & HOA
Community
- Features: Clubhouse, Fitness, Gated, Playground, Recreation Area, Tennis Court(s), Near Fire Station, Near Hospital, Near Schools, Park, Pool, Trails/Paths
- Security: Fire Sprinkler System, Gated Community
- Subdivision: Shadow Valley
HOA
- Services included: See Agent
- HOA fee: $55 monthly
Location
- Region: Rogers
Financial & listing details
- Price per square foot: $285/sqft
- Tax assessed value: $60,000
- Annual tax amount: $713
- Date on market: 4/23/2025
- Cumulative days on market: 235 days
- Road surface type: Paved
Estimated market value
Not available
Estimated sales range
Not available
Not available
Price history
Price history
| Date | Event | Price |
|---|---|---|
| 4/23/2025 | Listed for sale | $761,000-15.4%$285/sqft |
Source: | ||
| 3/4/2024 | Sold | $900,000$337/sqft |
Source: Public Record Report a problem | ||
Public tax history
Public tax history
| Year | Property taxes | Tax assessment |
|---|---|---|
| 2024 | $713 | $12,000 |
| 2023 | -- | -- |
Find assessor info on the county website
BuyAbility℠ payment
Est. payment
$3,608/mo
Principal & interest
$2951
Property taxes
$336
Other costs
$321
Climate risks
Neighborhood: 72758
Nearby schools
GreatSchools rating
- 8/10Evening Star Elementary SchoolGrades: K-4Distance: 0.9 mi
- 9/10J. William Fulbright Junior High SchoolGrades: 7-8Distance: 2.1 mi
- 8/10Bentonville High SchoolGrades: 9-12Distance: 4.5 mi
Schools provided by the listing agent
- District: Bentonville
Source: ArkansasOne MLS. This data may not be complete. We recommend contacting the local school district to confirm school assignments for this home.
- Loading
- Loading



