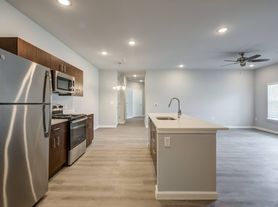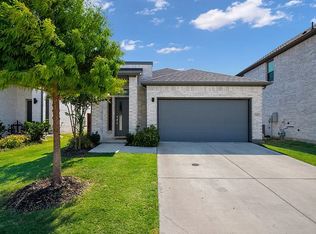Located in McKinney, TX, this contemporary 3-bedroom, 2-bath with McKinney ISD schools. Property is occupied will need to confirm showing availability. This home features an open-concept floor plan with stylish design elements throughout. Enjoy light wood-tone vinyl plank flooring, crisp white cabinetry, and elegant white quartz countertops in both the kitchen and bathrooms. Appliances included with the lease are, fridge, washer, and dryer. Energy efficiency is built in, with spray foam insulation, a gas stove, and STAR-rated performance to help reduce utility costs. Upon entry, you're welcomed into a spacious living area that flows seamlessly into the kitchen and dining nook, ideal for entertaining. The private primary suite is tucked away at the back of the home, featuring a generous walk-in shower, dual vanities, and a walk-in closet. The backyard is spacious and has a wrought iron fence that gives you a water view to the pond and enjoy not having neighbors directly behind you, perfect for year-round enjoyment. Enjoy all this community has to offer you get access to the amenity center which has a fitness center, pool, kids splash section, outdoor seating, grills, and play set. Conveniently located with easy access to Hwy 380, just minutes from US-75, and close to shopping, dining, and everyday essentials. Home is occupied, photos are to showcase the floor plan.
Renter to pay for all utilities, lawn care, pest control, and to replace air filter every 30-90 days.
House for rent
Accepts Zillow applications
$2,175/mo
4710 Hunter Hurst Dr, McKinney, TX 75071
3beds
1,596sqft
Price may not include required fees and charges.
Single family residence
Available Mon Dec 1 2025
Dogs OK
Central air
In unit laundry
Attached garage parking
Forced air
What's special
Wrought iron fenceOpen-concept floor planGenerous walk-in showerKitchen and dining nookWalk-in closetElegant white quartz countertopsDual vanities
- 13 days |
- -- |
- -- |
Travel times
Facts & features
Interior
Bedrooms & bathrooms
- Bedrooms: 3
- Bathrooms: 2
- Full bathrooms: 2
Heating
- Forced Air
Cooling
- Central Air
Appliances
- Included: Dishwasher, Dryer, Refrigerator, Washer
- Laundry: In Unit
Features
- Walk In Closet
- Flooring: Carpet
Interior area
- Total interior livable area: 1,596 sqft
Property
Parking
- Parking features: Attached, Off Street
- Has attached garage: Yes
- Details: Contact manager
Features
- Exterior features: Heating system: Forced Air, Walk In Closet
Construction
Type & style
- Home type: SingleFamily
- Property subtype: Single Family Residence
Community & HOA
Location
- Region: Mckinney
Financial & listing details
- Lease term: 1 Year
Price history
| Date | Event | Price |
|---|---|---|
| 10/16/2025 | Listed for rent | $2,175$1/sqft |
Source: Zillow Rentals | ||

