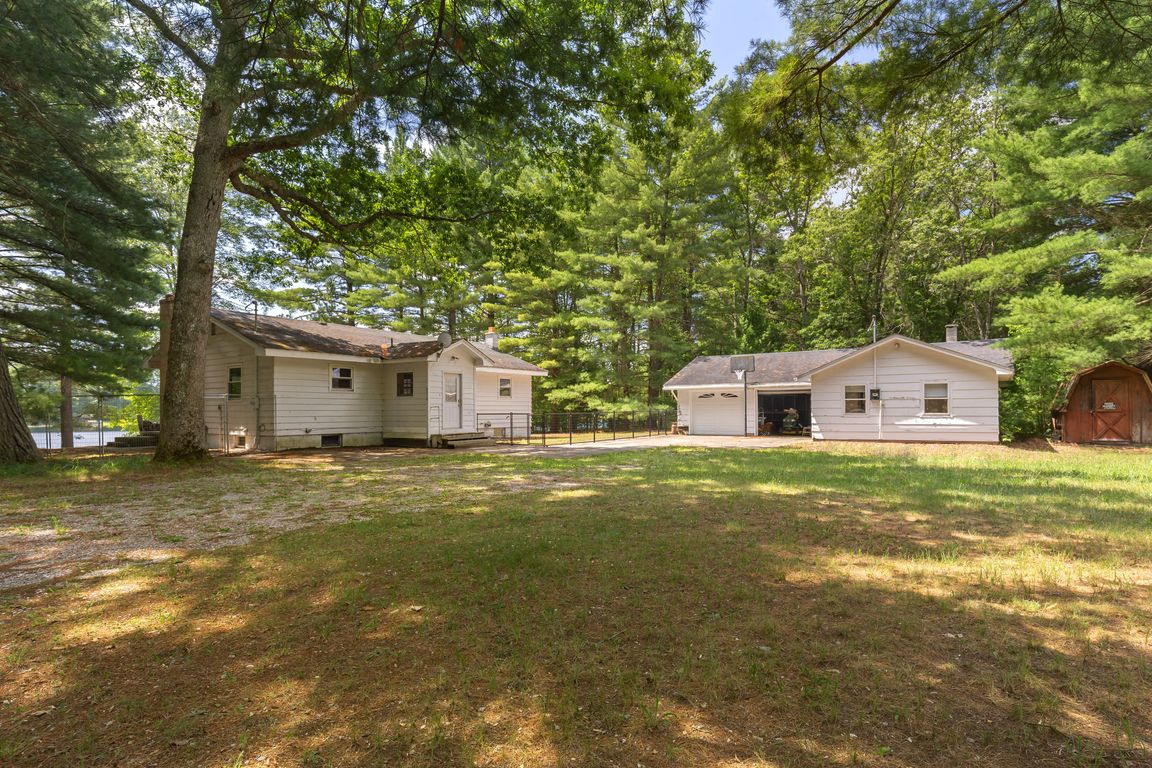
For salePrice cut: $20K (10/17)
$250,000
3beds
1,120sqft
4710 Lakeside Dr, Brethren, MI 49619
3beds
1,120sqft
Single family residence
Built in 1970
1.26 Acres
2 Garage spaces
$223 price/sqft
What's special
Unfinished basementLarge detached two-car garageNo-wake lake
Discover lakeside living with this 3-bedroom, 1-bath home set on over an acre of land with 100 feet of frontage on peaceful Lake Elinor, a no-wake lake ideal for kayaking, canoeing, and soaking in the quiet beauty of nature. With all the bedrooms on the main floor, it would make a ...
- 119 days |
- 2,414 |
- 130 |
Source: NGLRMLS,MLS#: 1936721
Travel times
Living Room
Kitchen
Primary Bedroom
Living Room
Zillow last checked: 8 hours ago
Listing updated: October 19, 2025 at 11:10pm
Listed by:
Jon Zickert Work:231-882-6996,
REO-TCBeulah-Frankfort-233027 231-882-4449,
Hayden Bretzke 231-383-2394,
REO-TCBeulah-Frankfort-233027
Source: NGLRMLS,MLS#: 1936721
Facts & features
Interior
Bedrooms & bathrooms
- Bedrooms: 3
- Bathrooms: 1
- Full bathrooms: 1
- Main level bathrooms: 1
- Main level bedrooms: 3
Primary bedroom
- Level: Main
- Dimensions: 12.17 x 14.58
Bedroom 2
- Level: Main
- Dimensions: 12.17 x 10.5
Bedroom 3
- Level: Main
- Dimensions: 10 x 9.25
Primary bathroom
- Features: None
Dining room
- Level: Main
- Dimensions: 15.25 x 7.17
Kitchen
- Level: Main
- Dimensions: 15.17 x 9.08
Living room
- Level: Main
- Dimensions: 19 x 9.08
Heating
- Forced Air, Propane, Fireplace(s)
Appliances
- Included: Refrigerator, Oven/Range, Washer, Dryer
- Laundry: Main Level
Features
- Entrance Foyer, DSL
- Flooring: Tile
- Basement: Full,Unfinished,Interior Entry
- Has fireplace: Yes
- Fireplace features: Wood Burning
Interior area
- Total structure area: 1,120
- Total interior livable area: 1,120 sqft
- Finished area above ground: 1,120
- Finished area below ground: 0
Property
Parking
- Total spaces: 2
- Parking features: Detached, Finished Rooms, Concrete Floors, Gravel, Private
- Garage spaces: 2
Accessibility
- Accessibility features: None
Features
- Levels: One
- Stories: 1
- Patio & porch: Deck
- Exterior features: Dock
- Fencing: Fenced
- Has view: Yes
- View description: Water
- Water view: Water
- Waterfront features: Inland Lake, Vegetation to Water Edge, Lake
- Body of water: Lake Eleanor
- Frontage type: Waterfront
- Frontage length: 100
Lot
- Size: 1.26 Acres
- Dimensions: 100 x 393 x 235 x 171 x 150
- Features: Wooded-Hardwoods, Evergreens, Level, Subdivided
Details
- Additional structures: Shed(s)
- Parcel number: 510542170501
- Zoning description: Residential
Construction
Type & style
- Home type: SingleFamily
- Architectural style: Ranch
- Property subtype: Single Family Residence
Materials
- Frame, Wood Siding
- Foundation: Block
- Roof: Asphalt
Condition
- New construction: No
- Year built: 1970
Utilities & green energy
- Sewer: Private Sewer
- Water: Private
Community & HOA
Community
- Features: None
- Subdivision: Lakeside Park
HOA
- Services included: None
Location
- Region: Brethren
Financial & listing details
- Price per square foot: $223/sqft
- Tax assessed value: $62,783
- Annual tax amount: $1,990
- Price range: $250K - $250K
- Date on market: 7/23/2025
- Cumulative days on market: 120 days
- Listing agreement: Exclusive Right Sell
- Listing terms: Conventional,Cash
- Ownership type: Private Owner
- Road surface type: Asphalt