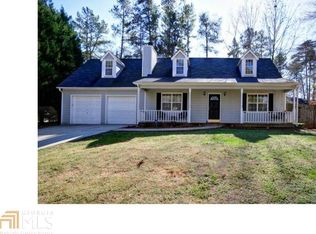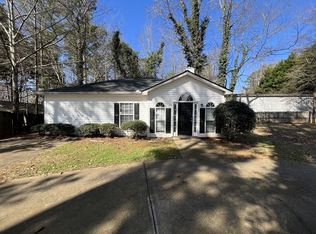If your thumbs are sore from refreshing the property sites waiting for "the one" to finally arrive - well, consider this your sign...this is the renovated ranch home you've been waiting for! Have you ever had that feeling when you swipe through a house and you can't believe it's not already under contract? Well, this is your chance to be the buyer who makes this listing go pending! You'll know you're at home the minute you walk through the front door. This quaint bungalow is the perfect mashup of Pottery Barn meets surfside lakehouse, it's cute and cool all at the same time. Cozy living spaces are flanked by spacious bedrooms with walk-in closets. Just off the open kitchen you can warm your mitts by the fireplace, or enjoy a fresh cup of whatever you like in your absolutely stunning sun room. Or on your deck, or front porch! So. Many. Choices! The fenced in back yard leaves plenty of space to socially distance from any work/school-from-home family members, but that's totally up to you. We couldn't judge you for taking a walk to the lake and boat ramp just down the road! From anywhere in your new home you can be the envy of everyone on your zoom meetings! (Let's be honest, your current background could probably use an upgrade...) Good news for you, this house is FOR SALE! But not for long... don't fall in love with someone else's house, make this one your home today. At this price it won't last as long as I took to write this description :)
This property is off market, which means it's not currently listed for sale or rent on Zillow. This may be different from what's available on other websites or public sources.

