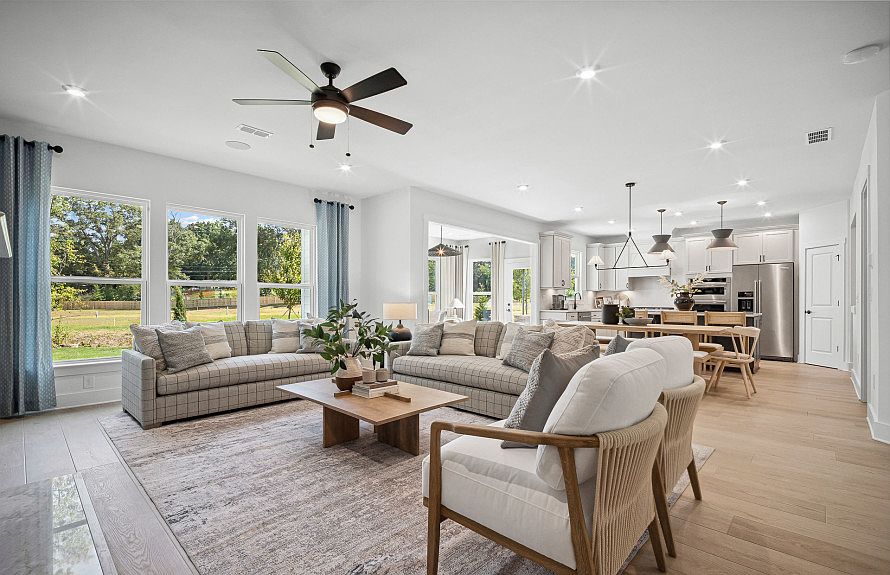This Wingate at Rose Creek has everything you need! Two bedrooms on the main level, a sun room, a gourmet kitchen, a fire pit, and more. Ample storage found within the 3rd car garage addition. Get in before the holidays and start making memories!
New construction
$649,678
4710 Rosarian Dr, Cumming, GA 30040
6beds
3,242sqft
Single Family Residence
Built in 2025
-- sqft lot
$-- Zestimate®
$200/sqft
$-- HOA
Newly built
No waiting required — this home is brand new and ready for you to move in.
What's special
Sun roomGourmet kitchenFire pit
This home is based on the Wingate plan.
Call: (706) 471-2451
- 12 days |
- 442 |
- 18 |
Zillow last checked: November 20, 2025 at 05:40pm
Listing updated: November 20, 2025 at 05:40pm
Listed by:
Pulte Homes
Source: Pulte
Travel times
Schedule tour
Select your preferred tour type — either in-person or real-time video tour — then discuss available options with the builder representative you're connected with.
Facts & features
Interior
Bedrooms & bathrooms
- Bedrooms: 6
- Bathrooms: 4
- Full bathrooms: 4
Interior area
- Total interior livable area: 3,242 sqft
Video & virtual tour
Property
Parking
- Total spaces: 3
- Parking features: Garage
- Garage spaces: 3
Features
- Levels: 2.0
- Stories: 2
Construction
Type & style
- Home type: SingleFamily
- Property subtype: Single Family Residence
Condition
- New Construction
- New construction: Yes
- Year built: 2025
Details
- Builder name: Pulte Homes
Community & HOA
Community
- Subdivision: Rose Creek
Location
- Region: Cumming
Financial & listing details
- Price per square foot: $200/sqft
- Date on market: 11/12/2025
About the community
Nestled in desirable North Forsyth County, with bustling retail centers on one end and tranquil pastures on the other, Rose Creek homeowners enjoy the best of both worlds. Encompassing a series of cul-de-sacs linked by sidewalk-lined streets, this enclave of gorgeous, two-story, brick-front homes fosters an environment where it's easy for neighbors to connect and form life-long friendships. Rose Creek offers private homesites, 3rd car garage availability with painted brick exterior options.
Source: Pulte

