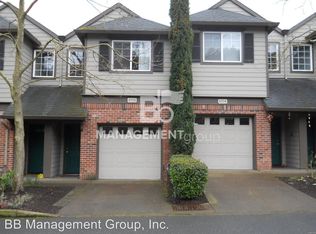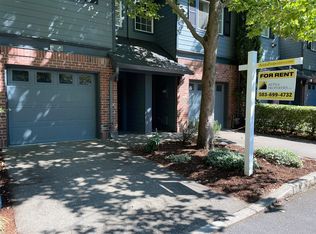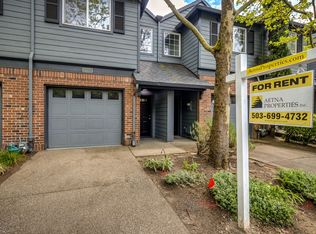Sold
$400,000
4710 SW 2nd Ave, Portland, OR 97239
2beds
1,438sqft
Residential, Townhouse
Built in 1997
1,742.4 Square Feet Lot
$392,300 Zestimate®
$278/sqft
$2,564 Estimated rent
Home value
$392,300
$365,000 - $420,000
$2,564/mo
Zestimate® history
Loading...
Owner options
Explore your selling options
What's special
Streamlined, low-maintenance townhome near Corbett/John's Landing, OHSU, or as your bright entry to the bustling Portland market! Enjoy a classic brick exterior with generous morning coffee and entertaining deck, soaring ceilings, great room living, select new windows, new carpeting, freshly painted, and newer roof! Level walk-in access from front porch and garage to an efficient kitchen offering gas appliances and a breakfast bar with ample space beyond for a full-sized dining set. 2 spacious and vaulted bedrooms and 2 full bathrooms upstairs bring the sense of scale and space as well with convenient upper level laundry and washer/dryer. This quiet, tucked-away pocket offers superb convenience to miles of riverfront trails, SW PDX dining and shopping, and easy freeway access. Low HOA dues make this home as affordable as it is move-in ready and a fantastic investment for potential rental. Effortless metropolitan living awaits! [Home Energy Score = 9. HES Report at https://rpt.greenbuildingregistry.com/hes/OR10238101]
Zillow last checked: 8 hours ago
Listing updated: July 31, 2025 at 07:54am
Listed by:
Kevin Hall 503-799-7255,
Cascade Hasson Sotheby's International Realty,
Kathy Hall 503-720-3900,
Cascade Hasson Sotheby's International Realty
Bought with:
Reg Martocci, 201204047
Wood Land Realty
Source: RMLS (OR),MLS#: 114002146
Facts & features
Interior
Bedrooms & bathrooms
- Bedrooms: 2
- Bathrooms: 3
- Full bathrooms: 2
- Partial bathrooms: 1
- Main level bathrooms: 1
Primary bedroom
- Features: Closet Organizer, Double Closet, Suite, Vaulted Ceiling, Walkin Shower, Wallto Wall Carpet
- Level: Upper
- Area: 225
- Dimensions: 15 x 15
Bedroom 2
- Features: Bathroom, Closet Organizer, Soaking Tub, Vaulted Ceiling, Wallto Wall Carpet
- Level: Upper
- Area: 154
- Dimensions: 14 x 11
Dining room
- Features: Eat Bar, Great Room, Vaulted Ceiling
- Level: Main
- Area: 135
- Dimensions: 15 x 9
Kitchen
- Features: Dishwasher, Gas Appliances, Free Standing Refrigerator, Wood Floors
- Level: Main
- Area: 144
- Width: 12
Living room
- Features: Deck, Fireplace, Great Room, Skylight
- Level: Main
- Area: 255
- Dimensions: 15 x 17
Heating
- Forced Air, Fireplace(s)
Appliances
- Included: Dishwasher, Free-Standing Gas Range, Free-Standing Refrigerator, Gas Appliances, Microwave, Washer/Dryer
- Laundry: Laundry Room
Features
- Soaking Tub, Vaulted Ceiling(s), Bathroom, Closet Organizer, Eat Bar, Great Room, Double Closet, Suite, Walkin Shower
- Flooring: Wall to Wall Carpet, Wood
- Windows: Double Pane Windows, Skylight(s)
- Basement: Crawl Space
- Number of fireplaces: 1
- Fireplace features: Gas
Interior area
- Total structure area: 1,438
- Total interior livable area: 1,438 sqft
Property
Parking
- Total spaces: 1
- Parking features: Driveway, Garage Door Opener, Attached
- Attached garage spaces: 1
- Has uncovered spaces: Yes
Accessibility
- Accessibility features: Garage On Main, Accessibility
Features
- Levels: Two
- Stories: 2
- Patio & porch: Deck
Lot
- Size: 1,742 sqft
- Features: Level, SqFt 0K to 2999
Details
- Parcel number: R167261
Construction
Type & style
- Home type: Townhouse
- Property subtype: Residential, Townhouse
- Attached to another structure: Yes
Materials
- Brick, Cement Siding
- Roof: Composition
Condition
- Resale
- New construction: No
- Year built: 1997
Utilities & green energy
- Gas: Gas
- Sewer: Public Sewer
- Water: Public
- Utilities for property: Cable Connected
Community & neighborhood
Location
- Region: Portland
- Subdivision: John's Landing
HOA & financial
HOA
- Has HOA: Yes
- HOA fee: $80 monthly
- Amenities included: Commons, Front Yard Landscaping, Management
Other
Other facts
- Listing terms: Cash,Conventional,FHA,VA Loan
- Road surface type: Paved
Price history
| Date | Event | Price |
|---|---|---|
| 7/31/2025 | Sold | $400,000-3.6%$278/sqft |
Source: | ||
| 5/30/2025 | Pending sale | $415,000$289/sqft |
Source: | ||
| 5/1/2025 | Listed for sale | $415,000$289/sqft |
Source: | ||
| 2/6/2021 | Listing removed | -- |
Source: Zillow Rental Network Premium | ||
| 1/4/2021 | Listed for rent | $2,000$1/sqft |
Source: Zillow Rental Network Premium | ||
Public tax history
Tax history is unavailable.
Neighborhood: Corbett-Terwilliger-Lair Hill
Nearby schools
GreatSchools rating
- 9/10Capitol Hill Elementary SchoolGrades: K-5Distance: 1.9 mi
- 8/10Jackson Middle SchoolGrades: 6-8Distance: 3.3 mi
- 8/10Ida B. Wells-Barnett High SchoolGrades: 9-12Distance: 1 mi
Schools provided by the listing agent
- Elementary: Capitol Hill
- Middle: Jackson
- High: Ida B Wells
Source: RMLS (OR). This data may not be complete. We recommend contacting the local school district to confirm school assignments for this home.
Get a cash offer in 3 minutes
Find out how much your home could sell for in as little as 3 minutes with a no-obligation cash offer.
Estimated market value
$392,300
Get a cash offer in 3 minutes
Find out how much your home could sell for in as little as 3 minutes with a no-obligation cash offer.
Estimated market value
$392,300


