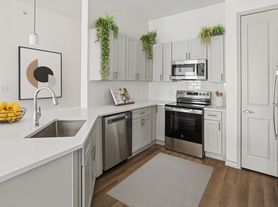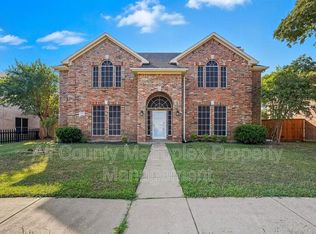Fully furnished home!
Say goodbye to the stresses of daily life as you embark on a wonderful and relaxing retreat in this finest of lakeside homes! Magnificent in all its 4,000 square feet grandeur, this place is a dream for anyone looking to experience lakeside living at its finest! With upgraded finishes throughout, a spacious upscale atmosphere, and a private pool overlooking the lake, this is the experience homes are meant to deliver!
KITCHEN
Channel your inner chef in this sleek modern kitchen, outfitted with a full suite of upscale appliances like a double oven and a French-door fridge. With ample counter space and cabinets plus an open layout overlooking the living room, you'll wish you had this kitchen in your house. This fully equipped chef's kitchen has everything you need for all your dining needs and more!
Fully equipped kitchen for all your cooking needs
Stainless steel appliances including upgrades like a double oven and a French-door fridge
Quartz countertops and kitchen island
Essentials such as a coffee machine and toaster oven
DINING
You'll find not one but two dedicated dining rooms in this home! Located next to the kitchen is the casual dining area, featuring plenty of natural sunlight and a circular dining table with seating for 6. It's perfect for laid-back meals and quick bites. If you're looking for something a little bit special, make your way to the formal dining room with a centerpiece wooden table and matching upholstered seating for 8.
Formal and informal dining areas
Restaurant-like ambiance
Place settings and dining essentials
Natural greenery and sunlight
LIVING AREA
This opulent living area showcases high ceilings, wall-to-wall windows, and a fireplace with a beautiful brick surround. Sit back and feel free to sprawl on the oversized sectional as you take in the scenic lake views. With a delightful air of trendy sophistication, this living room is a modern, multi-functional space just waiting for you to create unforgettable memories with friends and family!
High ceilings, wall-to-wall windows, and beautiful views
Oversized sectional with a designer rug and coffee table
Flat-screen TV and high-speed Wi-Fi
Tasteful decor, indoor plants, and artwork
LOFT
Looking for some extra space? You'll find this lofted den on the second floor overlooking the main living room. Featuring access to the 2nd-story balcony, an intimate dining nook for two, and a wet bar, this is the perfect setting for sipping on some evening drinks and enjoying the beautiful sunset.
Wall-to-wall windows, and beautiful views
Comfortable couch with decorative pillows and ottoman
Flat-screen TV and wet bar
Access to 2nd-story balcony
Sofa bed for extra sleeping
BEDROOMS
There will be nothing but sweet dreams from the comforts of these bedrooms! All our bedrooms are furnished with plush mattresses, crisp linens, and fluffy pillows that will help you get a good night's rest. Comfort awaits in the primary suite, which features a sitting area and an ensuite bathroom with a soaking tub. Functioning as the fifth bedroom, a home office provides an additional sleeping area and a quiet spot to work or study remotely.
Primary bedroom with queen bed, sitting area, ensuite bathroom, and soaking tub
3 additional bedrooms with queen-sized beds
5th bedroom has a bunk bed and a single bed
The loft can be used for 2 more guests with a sofa bed that open to full size bed
Can comfortably sleep up to 13 guests
BACKYARD
This is a backyard oasis worthy of unforgettable memories! Enjoy a swim in the private pool overlooking Lake Ray Hubbard before heading down to the dock to enjoy the views of the water firsthand. Later, feel free to dry off and warm up by the wood-burning firepit or the impressive fireplace in the pool area. Once you've worked up an appetite, make use of the grill and alfresco dining as you enjoy a lovely meal under the twinkling patio lights.
Outdoor private swimming pool with a view of the lake
BBQ grill and alfresco outdoor dining
Patio area with patio lights
Wood-burning firepit and fireplace
ADDITIONAL AMENITIES
Free parking is available to guests on the driveway for up to 3 vehicles. Parking in the garage and on the street is not permitted.
A laundry room with a washer and a dryer is available for your use if you require it. Unfortunately, laundry sometimes still needs to be done!
Lastly, we must stress that we do NOT allow parties or large unauthorized gatherings of any sort at our property.
* Owner pays for all utilities (up to $200 for electricity, $100 for water and gas) including internet.
* Parking available at the driveway.
* Listed monthly rate is applicable for a minimum of 6 months term. Rate may change for any lease term under 6 month.
* Smoking inside the house is not allowed! Violations are subject to a $450 fine plus the cost to clean, deodorize, and repair damages.
* No parties or events allowed.
* Pets are not allowed.
* Full disclosure policy for numbers of people on the property at any time with security camera verification to comply with local laws. Rest assured - no cameras in any inside private areas - we respect the privacy of our guests. Small low-key gatherings are allowed only upon request and approval in advance.
House for rent
Accepts Zillow applications
$13,500/mo
4710 Scenic Dr, Rowlett, TX 75088
5beds
4,210sqft
Price may not include required fees and charges.
Single family residence
Available now
No pets
Central air
In unit laundry
Off street parking
Fireplace
What's special
Wood-burning firepit and fireplaceBackyard oasisHigh ceilingsWall-to-wall windowsFormal dining roomCrisp linensPlush mattresses
- 6 days |
- -- |
- -- |
Travel times
Facts & features
Interior
Bedrooms & bathrooms
- Bedrooms: 5
- Bathrooms: 4
- Full bathrooms: 4
Heating
- Fireplace
Cooling
- Central Air
Appliances
- Included: Dishwasher, Dryer, Washer
- Laundry: In Unit
Features
- Has fireplace: Yes
- Furnished: Yes
Interior area
- Total interior livable area: 4,210 sqft
Property
Parking
- Parking features: Off Street
- Details: Contact manager
Features
- Exterior features: Backyard, Bathtub, Bed linens, Brick, Cookware, Crib, Electricity included in rent, Fire Extinguisher, Gas included in rent, Highchair, Internet included in rent, Utilities included in rent, Water included in rent
- Has private pool: Yes
Details
- Parcel number: 4245000F0081000R
Construction
Type & style
- Home type: SingleFamily
- Property subtype: Single Family Residence
Utilities & green energy
- Utilities for property: Electricity, Gas, Internet, Water
Community & HOA
HOA
- Amenities included: Pool
Location
- Region: Rowlett
Financial & listing details
- Lease term: 1 Month
Price history
| Date | Event | Price |
|---|---|---|
| 1/8/2025 | Listed for rent | $13,500$3/sqft |
Source: Zillow Rentals | ||
| 12/14/2024 | Listing removed | $13,500$3/sqft |
Source: Zillow Rentals | ||
| 11/21/2024 | Listed for rent | $13,500$3/sqft |
Source: Zillow Rentals | ||
| 11/6/2024 | Listing removed | $13,500$3/sqft |
Source: Zillow Rentals | ||
| 1/2/2024 | Listed for rent | $13,500$3/sqft |
Source: Zillow Rentals | ||

