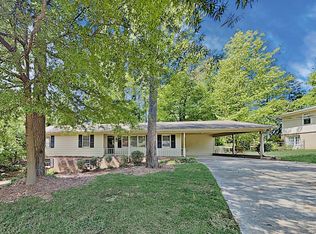Beautifully renovated ranch in amazing location. Roswell address with Cobb county taxes! Neighborhood with no HOA. Walk to shopping, dining, and entertainment. It has a new open concept kitchen, new double vanity bathrooms, new floors, new carpet, new doors, new SS appliances, new windows, new driveway, new top of the line HVAC system, screened porch, overlooking large, fenced backyard. Highly ranked schools.
This property is off market, which means it's not currently listed for sale or rent on Zillow. This may be different from what's available on other websites or public sources.
