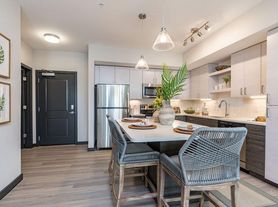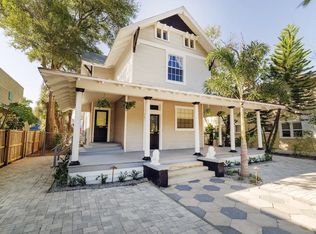Adorable, totally renovated home in S Tampa, SOG to be exact! Beautiful landscaping and a double wide driveway welcome you to the property. Once inside, the modern, open floorplan makes entertaining easy and fun. The kitchen is beautifully remodeled making excellent use of the space complete with, newer cabinets, endless granite counters, newer stainless appliances, and a breakfast bar for casual meals. The conveniently located laundry closet rounds out the kitchen. A French door leads to the beautiful back porch. The split bedroom floorplan provides privacy for owners and guests. After a long day, retire to the bright master bedroom with two closets that lead into the en suite bath with double sinks and a large walk in shower with a rainfall shower head. Both other bedrooms are large and accommodating as well! Packed with high end finishes, the entire home was gutted to the studs just 5 years ago. The exterior features all wood fencing around entire yard, storage shed, and stunning grand oak in the backyard.
House for rent
$3,000/mo
4710 W Wallace Ave, Tampa, FL 33611
3beds
1,128sqft
Price may not include required fees and charges.
Singlefamily
Available now
Cats, dogs OK
Central air
In unit laundry
Driveway parking
Electric, central
What's special
Breakfast barEndless granite countersHigh end finishesEn suite bathModern open floorplanBeautiful back porchSplit bedroom floorplan
- 10 days |
- -- |
- -- |
Travel times
Facts & features
Interior
Bedrooms & bathrooms
- Bedrooms: 3
- Bathrooms: 2
- Full bathrooms: 2
Heating
- Electric, Central
Cooling
- Central Air
Appliances
- Included: Dishwasher, Disposal, Dryer, Microwave, Range, Refrigerator, Washer
- Laundry: In Unit, Inside
Features
- Individual Climate Control, Living Room/Dining Room Combo, Open Floorplan, Primary Bedroom Main Floor, Solid Surface Counters, Split Bedroom, Stone Counters, Storage, Thermostat, View
- Flooring: Carpet
Interior area
- Total interior livable area: 1,128 sqft
Property
Parking
- Parking features: Driveway, Off Street, On Street
- Details: Contact manager
Features
- Stories: 2
- Exterior features: Blinds, City Lot, Double Pane Windows, Driveway, Electric Water Heater, FloodZone, Floor Covering: Ceramic, Flooring: Ceramic, Heating system: Central, Heating: Electric, Inside, Landscaped, Living Room/Dining Room Combo, Lot Features: FloodZone, City Lot, Landscaped, Near Public Transit, Near Public Transit, Off Street, On Street, Open Floorplan, Pest Control included in rent, Primary Bedroom Main Floor, Rear Porch, Solid Surface Counters, Split Bedroom, Stone Counters, Storage, Thermostat
- Has view: Yes
- View description: City View
Details
- Parcel number: 1830083XE000002000051A
Construction
Type & style
- Home type: SingleFamily
- Property subtype: SingleFamily
Condition
- Year built: 1954
Community & HOA
Location
- Region: Tampa
Financial & listing details
- Lease term: Contact For Details
Price history
| Date | Event | Price |
|---|---|---|
| 9/29/2025 | Listed for rent | $3,000$3/sqft |
Source: Stellar MLS #TB8430898 | ||
| 9/15/2023 | Listing removed | -- |
Source: Stellar MLS #T3469400 | ||
| 8/31/2023 | Listed for rent | $3,000$3/sqft |
Source: Stellar MLS #T3469400 | ||
| 10/20/2020 | Sold | $283,000-2.4%$251/sqft |
Source: Stellar MLS #U8095161 | ||
| 8/24/2020 | Pending sale | $289,900$257/sqft |
Source: RE/MAX REALTEC GROUP INC #U8095161 | ||

