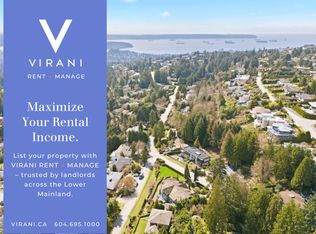FOR LEASE: 1972 Fred Hollingsworth Architectural Landmark
1,931 ft single-level rancher
17,859.6 ft private, forested lot
Built: 1972 (Architect: Fred Hollingsworth)
3 Bedrooms 2 Bathrooms
1,500 ft wrap-around deck with panoramic forest & ocean views
Covered carport for 2 cars + guest stall
In-home laundry Custom wood Flooring
Pets: Case-by-case approval
Experience the refined mastery of West Coast Modern icon Fred Hollingsworth in this meticulously preserved 1972 residence. Nestled on a private, forested lot in prestigious Cypress Park Estates, its single-level design epitomizes Hollingsworth's vision: seamless indoor-outdoor harmony and craft-driven elegance.
Home Highlights:
- Light-filled, open concept living/dining anchored by a sculptural concrete fireplace.
- Floor-to-ceiling glass & skylights: every principal room opens via French glass doors to a 1,500 ft wraparound deck
- Chef's kitchen opens onto the deck.
- Single-level design epitomizes Hollingsworth's vision: seamless indoor-outdoor harmony and craft-driven elegance.
- Original oak floors, Western Red Cedar millwork, and a sculptural concrete fireplace.
DECK-DEFINED LIFESTYLE:
"Floating in the treetops" Modern Vancouver Houses
Morning coffee amid birdsong and ocean-glimpses
Host BBQs under hundreds of years-old cedars
Sunrise yoga on your private canopy platform
Stargaze by firelight (indoor fireplace visible through glass)
Views: Forest canopy, Gulf Islands & Point Grey
Top schools: 5 min to Caulfeild Elementary & Rockridge Secondary
Recreation: Steps from forest trails; 10 min to Cypress Mountain
Amenities: Nearby cafes, shops, groceries
6350 for a one-year lease, 8000 for a six-month lease.
The lease start date falls between August 1st and August 15th.
Contact For Private viewing.
No utilities included.
Pets: Case-by-case approval.
House for rent
C$6,350/mo
4710 Woodvalley Pl, West Vancouver, BC V7S 2X3
3beds
1,931sqft
Price may not include required fees and charges.
Single family residence
Available now
Cats, small dogs OK
Central air, window unit
In unit laundry
Attached garage parking
Baseboard
What's special
Private forested lotWrap-around deckCovered carportIn-home laundryCustom wood flooringFloor-to-ceiling glass and skylightsFrench glass doors
- 28 days
- on Zillow |
- -- |
- -- |
Travel times
Looking to buy when your lease ends?
See how you can grow your down payment with up to a 6% match & 4.15% APY.
Facts & features
Interior
Bedrooms & bathrooms
- Bedrooms: 3
- Bathrooms: 2
- Full bathrooms: 2
Heating
- Baseboard
Cooling
- Central Air, Window Unit
Appliances
- Included: Dishwasher, Dryer, Freezer, Microwave, Oven, Refrigerator, Washer
- Laundry: In Unit
Features
- Flooring: Hardwood, Tile
Interior area
- Total interior livable area: 1,931 sqft
Property
Parking
- Parking features: Attached
- Has attached garage: Yes
- Details: Contact manager
Features
- Exterior features: Heating system: Baseboard, No Utilities included in rent
Construction
Type & style
- Home type: SingleFamily
- Property subtype: Single Family Residence
Community & HOA
Location
- Region: West Vancouver
Financial & listing details
- Lease term: 1 Year
Price history
| Date | Event | Price |
|---|---|---|
| 7/26/2025 | Price change | C$6,350+5.8%C$3/sqft |
Source: Zillow Rentals | ||
| 7/14/2025 | Listed for rent | C$6,000+3.4%C$3/sqft |
Source: Zillow Rentals | ||
| 7/13/2025 | Listing removed | C$5,800C$3/sqft |
Source: Zillow Rentals | ||
| 4/27/2025 | Price change | C$5,800-4.9%C$3/sqft |
Source: Zillow Rentals | ||
| 3/8/2025 | Price change | C$6,100-3.9%C$3/sqft |
Source: Zillow Rentals | ||
![[object Object]](https://photos.zillowstatic.com/fp/e0898af66fac6698bc22f183a59d2622-p_i.jpg)
