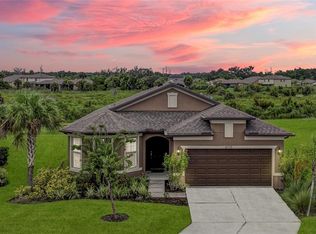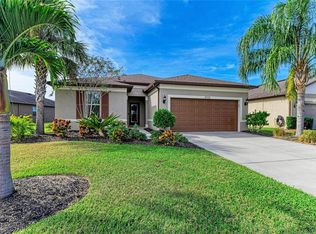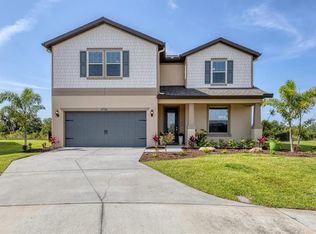Under construction. This home is in the exclusive gated single family homes section in Harrison Ranch! The popular Citrus Grove floor plan offers an open layout with 4 bedrooms and 2.5 baths and a game room, master bedroom is located on the first floor.Pictures are for illustration purposes only. Elevations, colors and options may vary.
This property is off market, which means it's not currently listed for sale or rent on Zillow. This may be different from what's available on other websites or public sources.


